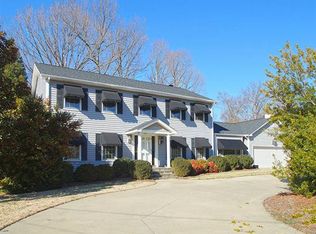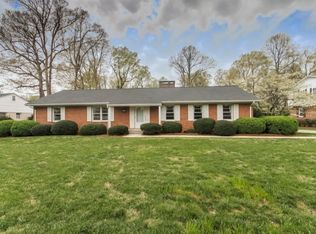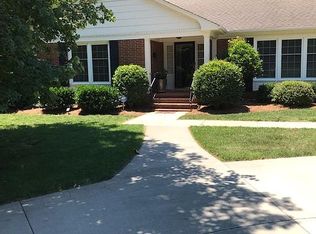Sold for $415,000
$415,000
1028 Briarcliff Rd, Burlington, NC 27215
5beds
3,033sqft
Stick/Site Built, Residential, Single Family Residence
Built in 1962
0.63 Acres Lot
$414,800 Zestimate®
$--/sqft
$2,500 Estimated rent
Home value
$414,800
$353,000 - $489,000
$2,500/mo
Zestimate® history
Loading...
Owner options
Explore your selling options
What's special
Wonderful 5 bedroom, 2.5 bath home in West Burlington on large 0.627 Acre Lot! Enter home from covered rocking chair front porch into large foyer with gorgeous hardwood flooring and stairway to upper level. Formal Living room has lots of natural light, lovely fireplace and carpeting, spacious dining room leads to kitchen with pristine cabinetry, built in desk and breakfast area. The den with built-ins and fireplace could be used for game room or exercise space. Laundry room with custom cabinets and sink is near den. A half bath and main level bedroom complete the first floor. Large primary bedroom has dressing area, separate shower, huge closet and tile flooring in bath area. All bedrooms have hardwood flooring, lots of space and natural light. The hall bath has ceramic tile and tub. There is a roomy cedar lined closet on this floor as well. The lovely brick patio with a hot tub opens to a beautiful fenced backyard perfect for large gatherings and family enjoyment!
Zillow last checked: 8 hours ago
Listing updated: November 18, 2024 at 05:36pm
Listed by:
Ricky May 336-584-1969,
MAY REALTY GROUP LLC
Bought with:
Jennifer Turner, 308982
eXp Realty, LLC
Source: Triad MLS,MLS#: 1140117 Originating MLS: Greensboro
Originating MLS: Greensboro
Facts & features
Interior
Bedrooms & bathrooms
- Bedrooms: 5
- Bathrooms: 3
- Full bathrooms: 2
- 1/2 bathrooms: 1
- Main level bathrooms: 1
Primary bedroom
- Level: Second
- Dimensions: 17.25 x 13.67
Bedroom 2
- Level: Main
- Dimensions: 13.33 x 13.25
Bedroom 3
- Level: Second
- Dimensions: 14.5 x 13.33
Bedroom 4
- Level: Second
- Dimensions: 14.5 x 11.75
Bedroom 5
- Level: Second
- Dimensions: 13.67 x 15.58
Breakfast
- Level: Main
- Dimensions: 8 x 13.25
Den
- Level: Main
- Dimensions: 23 x 13.42
Dining room
- Level: Main
- Dimensions: 12 x 13.25
Entry
- Level: Main
- Dimensions: 8 x 10
Kitchen
- Level: Main
- Dimensions: 10 x 13.25
Laundry
- Level: Main
- Dimensions: 9.25 x 5.08
Living room
- Level: Main
- Dimensions: 27.08 x 14.25
Heating
- Forced Air, Natural Gas
Cooling
- Central Air
Appliances
- Included: Oven, Built-In Refrigerator, Cooktop, Dishwasher, Disposal, Electric Water Heater
- Laundry: Dryer Connection, Main Level, Washer Hookup
Features
- Built-in Features, Separate Shower
- Flooring: Carpet, Tile, Vinyl, Wood
- Doors: Storm Door(s)
- Windows: Storm Window(s)
- Basement: Crawl Space
- Attic: Floored,Walk-In
- Number of fireplaces: 2
- Fireplace features: Den, See Remarks
Interior area
- Total structure area: 3,033
- Total interior livable area: 3,033 sqft
- Finished area above ground: 3,033
Property
Parking
- Total spaces: 2
- Parking features: Driveway, Garage, Paved, Attached, Garage Faces Side
- Attached garage spaces: 2
- Has uncovered spaces: Yes
Features
- Levels: Two
- Stories: 2
- Patio & porch: Porch
- Pool features: None
- Fencing: Fenced,Privacy
Lot
- Size: 0.63 Acres
- Dimensions: 113 x 268 x 90 x 274
- Features: City Lot, Partially Cleared, Not in Flood Zone
Details
- Additional structures: Storage
- Parcel number: 116126
- Zoning: R15
- Special conditions: Owner Sale
Construction
Type & style
- Home type: SingleFamily
- Architectural style: Colonial
- Property subtype: Stick/Site Built, Residential, Single Family Residence
Materials
- Brick, Vinyl Siding
Condition
- Year built: 1962
Utilities & green energy
- Sewer: Public Sewer
- Water: Public
Community & neighborhood
Location
- Region: Burlington
Other
Other facts
- Listing agreement: Exclusive Right To Sell
- Listing terms: Cash,Conventional,FHA
Price history
| Date | Event | Price |
|---|---|---|
| 11/18/2024 | Sold | $415,000-5.7% |
Source: | ||
| 10/4/2024 | Pending sale | $439,900$145/sqft |
Source: | ||
| 9/23/2024 | Price change | $439,900-2.2%$145/sqft |
Source: | ||
| 8/27/2024 | Price change | $449,900-5.3% |
Source: | ||
| 4/25/2024 | Listed for sale | $475,000+120.9% |
Source: | ||
Public tax history
| Year | Property taxes | Tax assessment |
|---|---|---|
| 2024 | $2,001 +8.6% | $426,600 |
| 2023 | $1,843 +24.8% | $426,600 +87.7% |
| 2022 | $1,477 -1.5% | $227,274 |
Find assessor info on the county website
Neighborhood: 27215
Nearby schools
GreatSchools rating
- 7/10Marvin B Smith ElementaryGrades: PK-5Distance: 1.2 mi
- 2/10Turrentine MiddleGrades: 6-8Distance: 1.1 mi
- 4/10Walter M Williams HighGrades: 9-12Distance: 1.7 mi
Schools provided by the listing agent
- Elementary: Smith
- Middle: Turrentine
- High: Williams
Source: Triad MLS. This data may not be complete. We recommend contacting the local school district to confirm school assignments for this home.
Get a cash offer in 3 minutes
Find out how much your home could sell for in as little as 3 minutes with a no-obligation cash offer.
Estimated market value$414,800
Get a cash offer in 3 minutes
Find out how much your home could sell for in as little as 3 minutes with a no-obligation cash offer.
Estimated market value
$414,800


