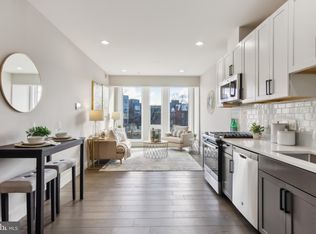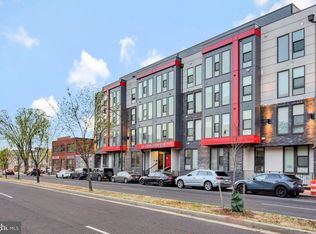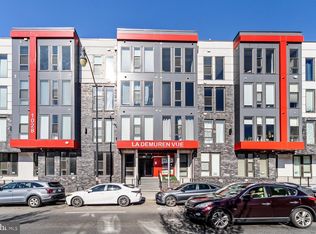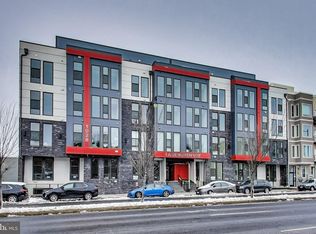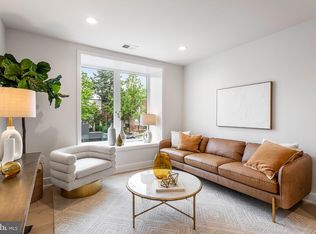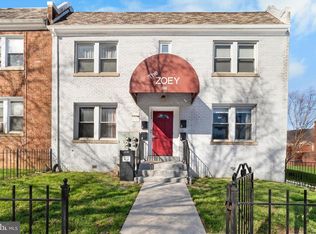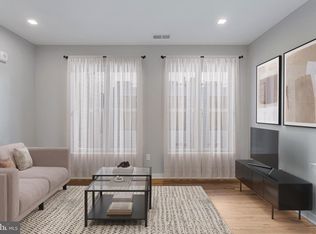Unit #38 at La Demuren Vue is now available for purchase. Built in 2021, this boutique condominium offers modern design, smart functionality, and a prime Northeast DC location within DC's most dynamic corridors. Inside, floor-to-ceiling windows flood the home with natural light, highlighting beautiful wood flooring and a sleek contemporary kitchen appointed with stainless steel appliances and quartz countertops. The bathroom was recently refreshed with a brand-new modern vanity, updated lighting, and a custom-made tempered glass shower enclosure—creating a clean, elevated finish. La Demuren Vue offers desirable building amenities including elevator access, fitness center, bike storage, dog washing station, and a green roof. Parking spaces are occasionally available for purchase or rent within the building, providing added flexibility for owners. The owner has thoughtfully incorporated smart technology throughout the unit, elevating both convenience and security. Features include a fingerprint/key/code smart lock, Honeywell smart thermostat, integrated building security panel, and a $6,000 Samsung smart front-loading washer and dryer—all seamlessly paired to your smartphone for modern, connected living. Ideally positioned between Union Market and the H Street Corridor, this home delivers true walkable city living with top dining, nightlife, and fitness just steps away, all while being located one mile from the transformative RFK Stadium redevelopment site—an area benefiting from continued public and private investment that strengthens long-term neighborhood value. A rare opportunity to own a modern, smart-enhanced residence in one of Washington, DC’s most vibrant and forward-moving communities. First-time homebuyers earning below 80% of AMI may qualify for up to $17,500 in grant funding through our preferred lender, Atlantic Coast Mortgage. Available on a first-come, first-served basis, funds may help cover down payment and closing costs. Call the listing agent for eligibility details!
For sale
$325,000
1028 Bladensburg Rd NE APT 38, Washington, DC 20002
1beds
689sqft
Est.:
Condominium
Built in 2021
-- sqft lot
$322,200 Zestimate®
$472/sqft
$330/mo HOA
What's special
Integrated building security panelSleek contemporary kitchenBrand-new modern vanityGreen roofBeautiful wood flooringHoneywell smart thermostatQuartz countertops
- 5 days |
- 158 |
- 7 |
Zillow last checked: 8 hours ago
Listing updated: February 25, 2026 at 12:08am
Listed by:
ivory frimpong 703-772-6365,
Samson Properties
Source: Bright MLS,MLS#: DCDC2246368
Tour with a local agent
Facts & features
Interior
Bedrooms & bathrooms
- Bedrooms: 1
- Bathrooms: 1
- Full bathrooms: 1
- Main level bathrooms: 1
- Main level bedrooms: 1
Rooms
- Room types: Kitchen, Bedroom 1, Bathroom 1
Bedroom 1
- Level: Main
Bathroom 1
- Level: Main
Kitchen
- Level: Main
Heating
- Central, Electric
Cooling
- Central Air, Electric
Appliances
- Included: Electric Water Heater
- Laundry: In Unit
Features
- Has basement: No
- Has fireplace: No
Interior area
- Total structure area: 689
- Total interior livable area: 689 sqft
- Finished area above ground: 689
Property
Parking
- Parking features: None
Accessibility
- Accessibility features: Accessible Elevator Installed
Features
- Levels: Five
- Stories: 5
- Pool features: None
Lot
- Features: Mixed Soil Type
Details
- Additional structures: Above Grade
- Parcel number: 4074//2060
- Zoning: RA-2
- Special conditions: Standard
Construction
Type & style
- Home type: Condo
- Property subtype: Condominium
- Attached to another structure: Yes
Materials
- Brick, Block
Condition
- New construction: No
- Year built: 2021
Utilities & green energy
- Sewer: Public Sewer
- Water: Public
Community & HOA
Community
- Subdivision: Trinidad
HOA
- Has HOA: Yes
- Amenities included: Fitness Center, Elevator(s), Other, Common Grounds
- Services included: All Ground Fee, Common Area Maintenance, Reserve Funds, Sewer, Water, Trash, Management, Maintenance Grounds
- HOA fee: $330 monthly
Location
- Region: Washington
Financial & listing details
- Price per square foot: $472/sqft
- Tax assessed value: $340,270
- Annual tax amount: $2,110
- Date on market: 2/25/2026
- Listing agreement: Exclusive Agency
- Listing terms: Cash,Contract,Conventional,FHA,VA Loan
- Ownership: Condominium
Estimated market value
$322,200
$306,000 - $338,000
$2,236/mo
Price history
Price history
| Date | Event | Price |
|---|---|---|
| 2/25/2026 | Listed for sale | $325,000-1.4%$472/sqft |
Source: | ||
| 10/10/2025 | Listing removed | $329,750$479/sqft |
Source: | ||
| 6/10/2025 | Price change | $329,750-2.7%$479/sqft |
Source: | ||
| 5/6/2025 | Price change | $339,000-1.7%$492/sqft |
Source: | ||
| 12/6/2024 | Listed for sale | $345,000-1.4%$501/sqft |
Source: | ||
| 7/26/2024 | Listing removed | -- |
Source: | ||
| 4/25/2024 | Listed for sale | $349,999+4.5%$508/sqft |
Source: | ||
| 5/14/2022 | Sold | $335,000-1.5%$486/sqft |
Source: | ||
| 4/12/2022 | Contingent | $340,000$493/sqft |
Source: | ||
| 1/23/2022 | Price change | $340,000+6.3%$493/sqft |
Source: | ||
| 1/20/2022 | Listed for sale | $320,000$464/sqft |
Source: | ||
Public tax history
Public tax history
| Year | Property taxes | Tax assessment |
|---|---|---|
| 2025 | $1,996 -5.4% | $340,270 -2.9% |
| 2024 | $2,111 -18.8% | $350,530 -13.3% |
| 2023 | $2,599 -21.7% | $404,440 |
| 2022 | $3,321 | $404,440 |
| 2021 | -- | -- |
Find assessor info on the county website
BuyAbility℠ payment
Est. payment
$2,059/mo
Principal & interest
$1553
HOA Fees
$330
Property taxes
$176
Climate risks
Neighborhood: Trinidad
Nearby schools
GreatSchools rating
- 4/10Wheatley Education CampusGrades: PK-8Distance: 0.4 mi
- 3/10Dunbar High SchoolGrades: 9-12Distance: 1.7 mi
Schools provided by the listing agent
- District: District Of Columbia Public Schools
Source: Bright MLS. This data may not be complete. We recommend contacting the local school district to confirm school assignments for this home.
