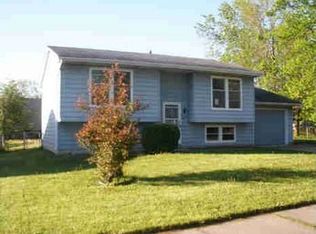Offer Accepted. Seller will consider back-up offers. This sharp, well maintained home will not empty your billfold in repairs and updates because it's all been done. New tear-off roof in 2017. New HVAC systems, newer carpeting and flooring and new patio door. The spacious living room and a large eat-in kitchen make this home an inviting home to entertain. Owner has taken great pride and the house is immaculate!! Nice fenced yard with garden shed. Extra deep garage and attic space plus the garden shed gives lots of space for storage.
This property is off market, which means it's not currently listed for sale or rent on Zillow. This may be different from what's available on other websites or public sources.

