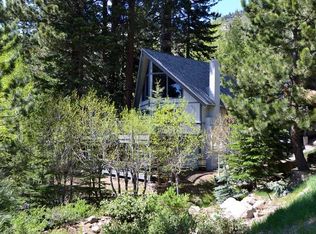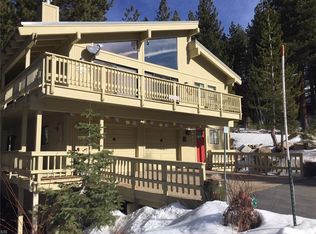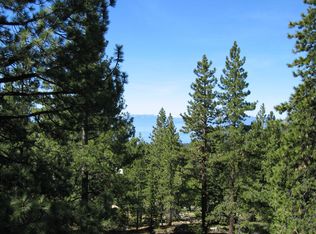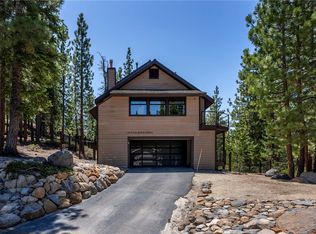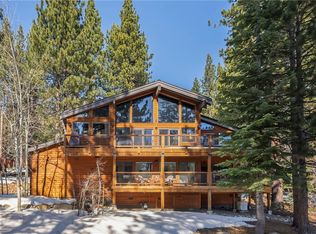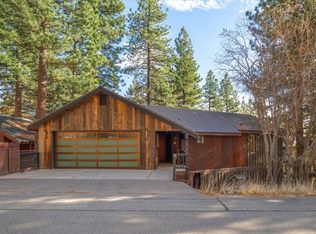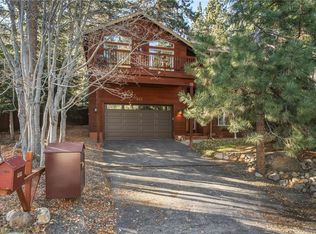Welcome to your Tahoe mountain retreat in Incline Village. Perfectly positioned against Forest Service land with serene filtered lake views and incredible sunsets, this 5-bedroom home offers privacy, adventure, and fantastic short-term rental potential. The remodeled kitchen features beautiful granite countertops, high-end cabinetry, and luxury stainless steel appliances—ideal for entertaining. The expansive primary suite is conveniently located on the main living level, offering comfort and ease. Enjoy a bright lakeview great room with vaulted ceilings and a beautiful fireplace, a cozy family room also with a second fireplace, and flexible spaces for an office or studio. Step outside to explore nearby hiking, biking, and snowshoeing trails, or take advantage of Incline Village’s resident amenities including two private beaches, a recreation center, golf courses, and Diamond Peak Ski Resort. A rare Tahoe opportunity combining location, updates, and income potential.
Under contract
Price cut: $200K (1/14)
$2,000,000
1028 Apollo Way, Incline Village, NV 89451
5beds
3,230sqft
Est.:
Single Family Residence
Built in 1973
0.52 Acres Lot
$1,871,200 Zestimate®
$619/sqft
$-- HOA
What's special
Incredible sunsetsFiltered lake viewsExpansive primary suiteLuxury stainless steel appliancesVaulted ceilingsRemodeled kitchenCozy family room
- 112 days |
- 176 |
- 9 |
Likely to sell faster than
Zillow last checked:
Listing updated:
Listed by:
Cole Mizak S.179606 775-225-2549,
Compass
Source: INCMLS,MLS#: 1018539 Originating MLS: Incline Village Board of Realtors
Originating MLS: Incline Village Board of Realtors
Facts & features
Interior
Bedrooms & bathrooms
- Bedrooms: 5
- Bathrooms: 4
- Full bathrooms: 3
- 1/2 bathrooms: 1
Heating
- Natural Gas, Forced Air, Gas
Cooling
- Central Air, Wall/Window Unit(s)
Features
- Number of fireplaces: 2
- Fireplace features: Two, Family Room, Living Room
Interior area
- Total interior livable area: 3,230 sqft
Property
Parking
- Total spaces: 2
- Parking features: Attached, Door-Multi, Front Entry, Garage, Two Car Garage
- Attached garage spaces: 2
Features
- Stories: 3
- Has view: Yes
- View description: Lake, Mountain(s), Trees/Woods
- Has water view: Yes
- Water view: Lake
Lot
- Size: 0.52 Acres
- Topography: Sloping
Details
- Parcel number: 12543201
Construction
Type & style
- Home type: SingleFamily
- Property subtype: Single Family Residence
Condition
- Year built: 1973
Community & HOA
HOA
- Has HOA: No
Location
- Region: Incline Village
Financial & listing details
- Price per square foot: $619/sqft
- Tax assessed value: $811,187
- Annual tax amount: $6,893
- Date on market: 10/28/2025
- Cumulative days on market: 287 days
- Listing agreement: Exclusive Right To Sell
- Listing terms: Cash,Conventional
Estimated market value
$1,871,200
$1.78M - $1.96M
$7,202/mo
Price history
Price history
| Date | Event | Price |
|---|---|---|
| 1/19/2026 | Contingent | $2,000,000$619/sqft |
Source: | ||
| 1/14/2026 | Price change | $2,000,000-9.1%$619/sqft |
Source: | ||
| 10/28/2025 | Listed for sale | $2,200,000-4.3%$681/sqft |
Source: | ||
| 10/16/2025 | Listing removed | $2,299,000$712/sqft |
Source: | ||
| 8/26/2025 | Price change | $2,299,000-4.2%$712/sqft |
Source: | ||
| 7/22/2025 | Price change | $2,399,000-4%$743/sqft |
Source: | ||
| 6/25/2025 | Price change | $2,500,000-9.1%$774/sqft |
Source: | ||
| 4/23/2025 | Listed for sale | $2,750,000+185%$851/sqft |
Source: | ||
| 3/27/2025 | Listing removed | $6,500$2/sqft |
Source: INCMLS #1016966 Report a problem | ||
| 3/26/2025 | Listed for rent | $6,500$2/sqft |
Source: INCMLS #1016966 Report a problem | ||
| 10/10/2001 | Sold | $965,000+124.4%$299/sqft |
Source: Public Record Report a problem | ||
| 4/1/1999 | Sold | $430,000$133/sqft |
Source: Public Record Report a problem | ||
Public tax history
Public tax history
| Year | Property taxes | Tax assessment |
|---|---|---|
| 2025 | $6,893 +2.7% | $283,915 +9.8% |
| 2024 | $6,711 -2.1% | $258,478 +12.7% |
| 2023 | $6,854 +2.6% | $229,384 +22.1% |
| 2022 | $6,677 +1.9% | $187,889 +7.9% |
| 2021 | $6,554 +2.6% | $174,066 +5.6% |
| 2020 | $6,387 -2.5% | $164,901 |
| 2019 | $6,554 +2.6% | $164,901 +5.1% |
| 2018 | $6,387 +7.6% | $156,908 -0.7% |
| 2017 | $5,935 | $157,975 +5.9% |
| 2016 | $5,935 | $149,105 +1.1% |
| 2015 | $5,935 -0.9% | $147,410 -1.5% |
| 2014 | $5,987 | $149,693 -4.4% |
| 2013 | $5,987 | $156,623 -0.6% |
| 2012 | -- | $157,514 +1.8% |
| 2011 | -- | $154,695 -8.8% |
| 2010 | -- | $169,711 -0.4% |
| 2009 | -- | $170,476 -23% |
| 2008 | -- | $221,429 -17.7% |
| 2007 | -- | $269,010 +11.1% |
| 2006 | -- | $242,198 +3.5% |
| 2005 | -- | $233,975 +5.8% |
| 2004 | -- | $221,109 +35.1% |
| 2003 | -- | $163,667 +20.5% |
| 2002 | -- | $135,861 |
| 2001 | -- | $135,861 |
Find assessor info on the county website
BuyAbility℠ payment
Est. payment
$11,047/mo
Principal & interest
$10314
Property taxes
$733
Climate risks
Neighborhood: 89451
Nearby schools
GreatSchools rating
- 6/10Incline Elementary SchoolGrades: PK-5Distance: 1.7 mi
- 5/10Incline Middle SchoolGrades: 6-8Distance: 2.1 mi
- 8/10Incline High SchoolGrades: 9-12Distance: 1.6 mi
- Loading
