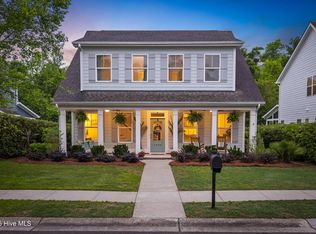Tucked away off of Middle Sound Loop, this 5 bed, 3.5 bath house offers a splendid opportunity to call Anchors Bend home. With an open floor plan and luxury viny plank flooring throughout, the first floor offers a spacious living room, formal and casual dining spaces, as well as a tastefully designed kitchen completed with granite countertops, stainless steel appliances, a large island, pantry, and wet bar. The stairway, paired with built-in shelving, leads to the second floor where you will find three sizeable spare bedrooms, one with bathroom ensuite, a fantastic flex space that can easily be used as a fifth bedroom, as well as the primary suite. The primary suite offers a spacious bedroom, accompanied by the walk-in closet with additional storage, and the ceramic tiled bathroom with dual vanity sinks, walk-in shower, and private water closet. Outside of the home you are able to enjoy the charming aesthetics of Anchors Bend from the rocking-chair front porch and screened-in back patio. This community offers a community pool and clubhouse, as well as alleyway access to rear facing driveways to allow its residents to maintain the attractive curb appeal that these homes possess. Pets negotiable with a non-refundable pet fee. No smoking. Showings begin 05/12/2025.
This property is off market, which means it's not currently listed for sale or rent on Zillow. This may be different from what's available on other websites or public sources.

