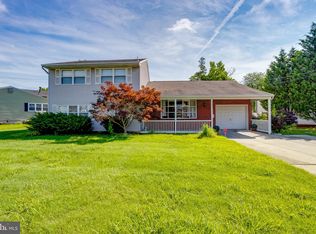***Seller has accepted an offer, showings for back up offers only. This unique ranch offers the convenience of one-level living along with a a modern open floor plan, just perfect for entertaining! Step inside and be welcomed into a wonderful family room featuring a vaulted ceiling, floor to ceiling fireplace (centered between two tall pane windows) that provide an abundance of natural light within! Easy flow to the adjoining living room and formal dining room, all with newer laminate wood flooring. Fully appreciate the newly updated (eat-in) kitchen featuring new white cabinetry, new stainless steel range, dishwasher, and microwave, granite counter-tops, flooring and lighting fixtures. Down the hallway are three generous sized bedrooms, master bedroom with master bath (newer vanity, toilet, and flooring). The two other bedrooms share an updated main hall bath (dual vanities, tub surround, and toilet). Fresh paint in both bathrooms, kitchen and middle bedroom. Plenty of storage available in the full basement with large walk in crawl space. Attached over-sized garage with newer access door to the side of the house. Fenced yard with brick patio. Additional noteworthy features include: A newer (5yr) GAF Timberline HD Lifetime Dimensional Roof, Full Solar Panels (solar city contract) Newer Hot Water Heater, Newer Thermostat, mostly Newer Windows, New Sump Pump, and Basement Floor Waterproofing. Commuting will be a breeze with easy access to major Rts. 70, 73, 295, NJTP, and Philly Airport (20 min). Nearby bus line, fine dining, acclaimed healthcare, and shopping galore. Add to this the highly rated Cherry Hill School District (East or West). With today's incredibly low interest rates...... Blink and it'll be G-o-n-e!!!
This property is off market, which means it's not currently listed for sale or rent on Zillow. This may be different from what's available on other websites or public sources.

