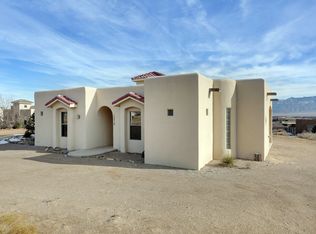Welcome to this fabulous single-story custom home. If you are looking for acreage and views this is the home for you! This beautiful home includes the perfect orientation to maximize on the views in the back yard. The kitchen is very open and is perfect for entertaining! The master bedroom is designed for privacy and is in its own master wing. The high ceilings all throughout the home allow great natural light and great open space. This home will not be available for long, now is your chance to make it yours!
This property is off market, which means it's not currently listed for sale or rent on Zillow. This may be different from what's available on other websites or public sources.
