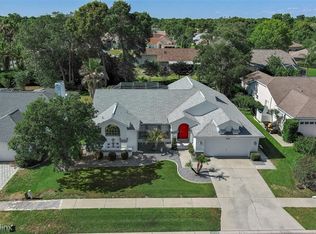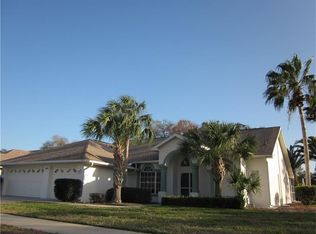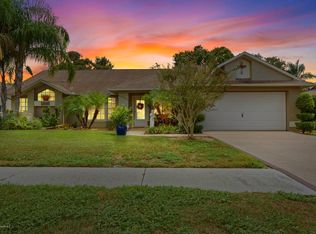Gorgeous home with pool in the Estates at Seven Hills won't last long! Situated on a corner lot of a peaceful cul-de-sac road of this deed-restricted community. The spacious split bedroom floor plan features living room/office, formal dining, family room and open kitchen. Vaulted ceilings and endless pool views add volume and lots of natural lighting. The bright and cheery kitchen features newer counters and sink, as well as a newer microwave, disposal, dishwasher and refrigerator replaced 2022. Cozy up around the wood burning fireplace on cooler evenings. The private master suite offers a large walk-in closet for plenty of storage, vaulted ceilings and private access to the lanai. The master bath has a dual sink vanity, a garden tub with jets and separate shower. Through the sliding glass doors, the covered lanai with outdoor fans is the perfect spot to lounge until it's time to take a dip in the in-ground pool, which has a newer motor. The AC was replaced in 2023, and a reroof done in 2018. Fresh paint in and out 2023. Seven Hills has low HOA fees, and is convenient to a number of local amenities, including shopping and dining options. It's also close to the Suncoast Pkwy for easy access to Tampa and the airport. This one is an easy show, so be sure to come see it before it goes! (Repaired sinkhole.)
This property is off market, which means it's not currently listed for sale or rent on Zillow. This may be different from what's available on other websites or public sources.


