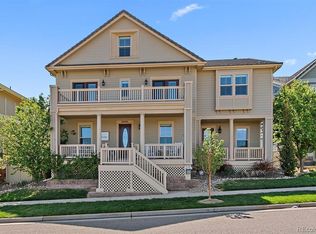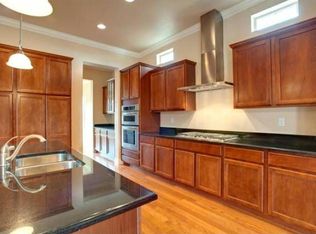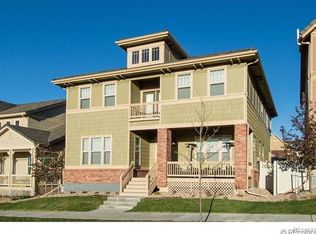Sold for $1,250,000 on 04/17/23
$1,250,000
10278 Greentrail Circle, Lone Tree, CO 80124
5beds
4,842sqft
Single Family Residence
Built in 2011
5,227 Square Feet Lot
$1,257,500 Zestimate®
$258/sqft
$6,090 Estimated rent
Home value
$1,257,500
$1.19M - $1.32M
$6,090/mo
Zestimate® history
Loading...
Owner options
Explore your selling options
What's special
Rare opportunity for park-side living in Ridgegate. Beautiful 5 bedroom, 5 bath home boasting mountain views. Main floor features open floor plan, well-maintained wood floors throughout, and expansive kitchen, with granite eat-in island and sparkling stainless steel appliances. Butler’s pantry connects to spacious, bright dining room overlooking Belvedere Park. Great room with plenty of windows, built-in fireplace, and access to outdoor living area and low-maintenance, private back yard. Cozy main floor office/study with French doors, walk-in custom library, fireplace, natural light, and park views. Upstairs, enjoy mountain views from the master suite with private balcony; 5-piece bath and walk-in closet. Ensuite guest bedroom with full bath, and 2 additional bedrooms, full bath, and spacious loft area. Newly upgraded, plush carpet. Beautifully finished basement with guest suite, ¾ bath with euro shower door, and kitchenette with full-size refrigerator, dishwasher, granite counter, and large sink with garbage disposal. Large recreation/media room is perfect for gatherings. Versatile exercise studio/play room. This home is truly a rare find with numerous spaces and options to fit your lifestyle. Bonus features: concrete tile roof, premium plantation shutters, high-speed fiber-to-home Internet and snow shoveling included in modest HOA fee. Myriad walkable amenities include Bluffs Regional Park, Light Rail, fine dining, cafes, grocery stores, shopping, parks, Lone Tree Rec Center, Lone Tree Arts Center, Sky Ridge Hospital, Charles Schwab, Cabelas. MOVE-IN READY.
Zillow last checked: 8 hours ago
Listing updated: September 13, 2023 at 03:48pm
Listed by:
Mary Dodgen 303-931-8844 mary@marydodgen.com,
Berkshire Hathaway HomeServices Colorado Real Estate, LLC - Englewood
Bought with:
Peggy Elliott, 100098607
Coldwell Banker Realty 18
Source: REcolorado,MLS#: 9791517
Facts & features
Interior
Bedrooms & bathrooms
- Bedrooms: 5
- Bathrooms: 5
- Full bathrooms: 3
- 3/4 bathrooms: 1
- 1/2 bathrooms: 1
- Main level bathrooms: 1
Primary bedroom
- Description: Private Balcony, Mountain Views
- Level: Upper
Bedroom
- Description: En-Suite, Mountain Views, Full Bath
- Level: Upper
Bedroom
- Level: Upper
Bedroom
- Level: Upper
Bedroom
- Level: Basement
Primary bathroom
- Description: 5-Piece Bath, Walk-In Closet
- Level: Upper
Bathroom
- Description: En-Suite
- Level: Upper
Bathroom
- Description: Double Sinks
- Level: Upper
Bathroom
- Level: Main
Bathroom
- Description: Euro Shower Door
- Level: Basement
Dining room
- Description: Spacious, Bright
- Level: Main
Exercise room
- Description: Versatile Exercise Studio/Play Area
- Level: Basement
Great room
- Description: Plenty Of Windows, Built-In Fireplace
- Level: Main
Great room
- Description: Perfect For Gatherings
- Level: Basement
Kitchen
- Description: Expansive, With Large Center Island, Butler Pantry
- Level: Main
Kitchen
- Description: Kitchenette
- Level: Basement
Laundry
- Description: Plenty Of Storage And A Utility Sink
- Level: Main
Loft
- Description: Spacious
- Level: Upper
Mud room
- Level: Main
Office
- Description: French Doors, Walk-In Custom Library, Fireplace
- Level: Main
Heating
- Forced Air, Natural Gas
Cooling
- Central Air
Appliances
- Included: Convection Oven, Cooktop, Dishwasher, Disposal, Double Oven, Microwave, Range Hood, Refrigerator, Self Cleaning Oven
- Laundry: In Unit
Features
- Built-in Features, Eat-in Kitchen, Five Piece Bath, Granite Counters, High Speed Internet, Kitchen Island, Open Floorplan, Primary Suite, Radon Mitigation System, Smoke Free
- Flooring: Carpet, Tile, Wood
- Windows: Double Pane Windows, Window Coverings
- Basement: Finished,Full,Sump Pump
- Number of fireplaces: 2
- Fireplace features: Gas, Great Room, Other
- Common walls with other units/homes: No Common Walls
Interior area
- Total structure area: 4,842
- Total interior livable area: 4,842 sqft
- Finished area above ground: 3,310
- Finished area below ground: 1,149
Property
Parking
- Total spaces: 3
- Parking features: Concrete, Exterior Access Door, Storage
- Attached garage spaces: 3
Features
- Levels: Two
- Stories: 2
- Patio & porch: Covered, Front Porch
- Exterior features: Balcony, Gas Valve, Lighting, Private Yard, Rain Gutters
- Fencing: Full
- Has view: Yes
- View description: Mountain(s)
Lot
- Size: 5,227 sqft
- Features: Greenbelt, Landscaped, Level, Near Public Transit, Open Space, Sprinklers In Front, Sprinklers In Rear
Details
- Parcel number: R0473639
- Special conditions: Standard
Construction
Type & style
- Home type: SingleFamily
- Architectural style: Traditional
- Property subtype: Single Family Residence
Materials
- Brick, Frame
- Foundation: Slab
- Roof: Concrete
Condition
- Year built: 2011
Utilities & green energy
- Electric: 220 Volts
- Sewer: Public Sewer
- Water: Public
- Utilities for property: Cable Available, Electricity Connected, Natural Gas Connected, Phone Available
Community & neighborhood
Security
- Security features: Carbon Monoxide Detector(s), Security System, Smoke Detector(s)
Location
- Region: Lone Tree
- Subdivision: Ridgegate
HOA & financial
HOA
- Has HOA: Yes
- HOA fee: $34 monthly
- Amenities included: Park, Playground, Trail(s)
- Services included: Reserve Fund, Internet, Maintenance Grounds, Snow Removal
- Association name: Ridgegate
- Association phone: 303-420-4433
- Second HOA fee: $138 monthly
- Second association name: Belvedere
- Second association phone: 303-232-9200
Other
Other facts
- Listing terms: Cash,Conventional
- Ownership: Individual
- Road surface type: Paved
Price history
| Date | Event | Price |
|---|---|---|
| 4/17/2023 | Sold | $1,250,000-3.1%$258/sqft |
Source: | ||
| 3/24/2023 | Pending sale | $1,290,000$266/sqft |
Source: BHHS broker feed #9791517 | ||
| 3/10/2023 | Price change | $1,290,000-5.1%$266/sqft |
Source: BHHS broker feed #9791517 | ||
| 2/18/2023 | Listed for sale | $1,359,000+135.5%$281/sqft |
Source: BHHS broker feed | ||
| 6/3/2011 | Sold | $577,000$119/sqft |
Source: Public Record | ||
Public tax history
| Year | Property taxes | Tax assessment |
|---|---|---|
| 2025 | $11,769 -0.7% | $81,230 -9.2% |
| 2024 | $11,850 +51.1% | $89,420 -1% |
| 2023 | $7,841 -3.2% | $90,290 +54.2% |
Find assessor info on the county website
Neighborhood: 80124
Nearby schools
GreatSchools rating
- 6/10Eagle Ridge Elementary SchoolGrades: PK-6Distance: 1.6 mi
- 5/10Cresthill Middle SchoolGrades: 7-8Distance: 3 mi
- 9/10Highlands Ranch High SchoolGrades: 9-12Distance: 3 mi
Schools provided by the listing agent
- Elementary: Eagle Ridge
- Middle: Cresthill
- High: Highlands Ranch
- District: Douglas RE-1
Source: REcolorado. This data may not be complete. We recommend contacting the local school district to confirm school assignments for this home.
Get a cash offer in 3 minutes
Find out how much your home could sell for in as little as 3 minutes with a no-obligation cash offer.
Estimated market value
$1,257,500
Get a cash offer in 3 minutes
Find out how much your home could sell for in as little as 3 minutes with a no-obligation cash offer.
Estimated market value
$1,257,500


