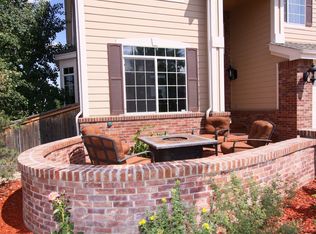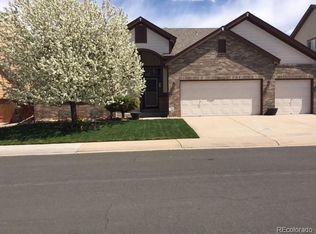Sold for $780,000
$780,000
10278 Dan Court, Highlands Ranch, CO 80130
6beds
3,693sqft
Single Family Residence
Built in 1999
7,057 Square Feet Lot
$783,200 Zestimate®
$211/sqft
$4,187 Estimated rent
Home value
$783,200
$744,000 - $822,000
$4,187/mo
Zestimate® history
Loading...
Owner options
Explore your selling options
What's special
Highly motivated - looking for offers! Perfectly situated on a cul-de-sac with mature landscaping and located within the attendance boundaries of top-performing schools in Douglas County. New Roof! A vaulted entryway welcoming you into the living and dining area, then leading to a spacious open-concept kitchen that opens into the family room. You will also find a main-floor study ideal for work, quiet retreat or easily used as a main floor bedroom with a large walk-in closet. The U-shape kitchen features plenty of 42” cabinets with granite slab countertops and top of the line stainless steel appliances. Upstairs, you'll find a large primary ensuite, two additional bedrooms connected by an ideal jack & jill bathroom, and a conveniently located laundry room for everyday ease. The finished walkout basement offers a wet bar with a spacious media area great for entertaining along with 2 additional bedrooms ideal for guests adjacent to a ¾ bathroom with a steam shower. You'll love the large deck & private backyard with mature landscaping all within walking distance to excellent schools! **will contribute 1% of the agreed upon purchase price towards buyers CC upon receiving an acceptable offer**
Zillow last checked: 8 hours ago
Listing updated: December 17, 2025 at 08:55am
Listed by:
Tom & Denise Barnwell 303-349-1998 Barnwell@livsir.com,
LIV Sotheby's International Realty
Bought with:
Sandra Bakford, 100089276
Broker Bakford LLC
Source: REcolorado,MLS#: 3596836
Facts & features
Interior
Bedrooms & bathrooms
- Bedrooms: 6
- Bathrooms: 4
- Full bathrooms: 2
- 3/4 bathrooms: 1
- 1/2 bathrooms: 1
- Main level bathrooms: 1
- Main level bedrooms: 1
Bedroom
- Description: Or Main Floor Study*(Large Walk-In Closet Was An Option For Shower In The Powder Room W/Builder)
- Level: Main
- Area: 154 Square Feet
- Dimensions: 11 x 14
Bedroom
- Level: Upper
- Area: 121 Square Feet
- Dimensions: 11 x 11
Bedroom
- Level: Upper
- Area: 150 Square Feet
- Dimensions: 15 x 10
Bedroom
- Level: Basement
- Area: 156 Square Feet
- Dimensions: 13 x 12
Bedroom
- Level: Basement
- Area: 182 Square Feet
- Dimensions: 13 x 14
Bathroom
- Level: Main
Bathroom
- Description: Jack N' Jill Bathroom
- Level: Upper
Bathroom
- Description: With Steam Shower
- Level: Basement
Other
- Level: Upper
- Area: 225 Square Feet
- Dimensions: 15 x 15
Other
- Level: Upper
Dining room
- Level: Main
- Area: 140 Square Feet
- Dimensions: 10 x 14
Family room
- Description: With A Cozy Gas Fireplace
- Level: Main
- Area: 247 Square Feet
- Dimensions: 13 x 19
Family room
- Level: Basement
- Area: 252 Square Feet
- Dimensions: 14 x 18
Game room
- Level: Basement
- Area: 176 Square Feet
- Dimensions: 16 x 11
Kitchen
- Description: Kitchen Aid Appliances W/A Built In Ge Refrigerator
- Level: Main
Laundry
- Level: Upper
Living room
- Level: Main
- Area: 120 Square Feet
- Dimensions: 10 x 12
Heating
- Forced Air
Cooling
- Central Air
Appliances
- Included: Cooktop, Dishwasher, Disposal, Double Oven, Gas Water Heater, Humidifier, Microwave, Range Hood, Refrigerator, Wine Cooler
Features
- Ceiling Fan(s), Eat-in Kitchen, Five Piece Bath, Granite Counters, Jack & Jill Bathroom, Kitchen Island, Open Floorplan, Primary Suite, Radon Mitigation System, Smoke Free, Vaulted Ceiling(s), Walk-In Closet(s), Wet Bar
- Flooring: Carpet, Laminate, Tile
- Windows: Double Pane Windows, Window Coverings
- Basement: Finished,Sump Pump,Walk-Out Access
- Number of fireplaces: 2
- Fireplace features: Basement, Great Room
Interior area
- Total structure area: 3,693
- Total interior livable area: 3,693 sqft
- Finished area above ground: 2,390
- Finished area below ground: 1,211
Property
Parking
- Total spaces: 3
- Parking features: Concrete, Garage Door Opener
- Attached garage spaces: 3
Features
- Levels: Two
- Stories: 2
- Patio & porch: Covered, Deck, Front Porch, Patio
- Exterior features: Gas Valve, Private Yard
- Fencing: Full
Lot
- Size: 7,057 sqft
- Features: Cul-De-Sac, Landscaped, Many Trees, Sprinklers In Front, Sprinklers In Rear
Details
- Parcel number: R0388080
- Special conditions: Standard
Construction
Type & style
- Home type: SingleFamily
- Architectural style: Traditional
- Property subtype: Single Family Residence
Materials
- Frame, Wood Siding
- Foundation: Concrete Perimeter
- Roof: Composition
Condition
- Year built: 1999
Details
- Builder model: Chateau
- Builder name: Ryland Homes
Utilities & green energy
- Sewer: Public Sewer
- Water: Public
Community & neighborhood
Security
- Security features: Carbon Monoxide Detector(s), Smoke Detector(s)
Location
- Region: Highlands Ranch
- Subdivision: Highlands Ranch
HOA & financial
HOA
- Has HOA: Yes
- HOA fee: $171 quarterly
- Amenities included: Fitness Center, Park, Playground, Pool, Tennis Court(s), Trail(s)
- Association name: HRCA
- Association phone: 303-791-2500
Other
Other facts
- Listing terms: Cash,Conventional,FHA,VA Loan
- Ownership: Individual
- Road surface type: Paved
Price history
| Date | Event | Price |
|---|---|---|
| 12/16/2025 | Sold | $780,000-3.7%$211/sqft |
Source: | ||
| 11/18/2025 | Pending sale | $810,000$219/sqft |
Source: | ||
| 10/29/2025 | Price change | $810,000-4.7%$219/sqft |
Source: | ||
| 10/2/2025 | Price change | $850,000-4.4%$230/sqft |
Source: | ||
| 9/4/2025 | Price change | $889,000-1.2%$241/sqft |
Source: | ||
Public tax history
| Year | Property taxes | Tax assessment |
|---|---|---|
| 2025 | $5,314 +0.2% | $53,140 -11.5% |
| 2024 | $5,304 +32.9% | $60,070 -1% |
| 2023 | $3,991 -3.9% | $60,650 +38.9% |
Find assessor info on the county website
Neighborhood: 80130
Nearby schools
GreatSchools rating
- 8/10Redstone Elementary SchoolGrades: PK-6Distance: 0.3 mi
- 8/10Rocky Heights Middle SchoolGrades: 6-8Distance: 1 mi
- 9/10Rock Canyon High SchoolGrades: 9-12Distance: 0.7 mi
Schools provided by the listing agent
- Elementary: Redstone
- Middle: Rocky Heights
- High: Rock Canyon
- District: Douglas RE-1
Source: REcolorado. This data may not be complete. We recommend contacting the local school district to confirm school assignments for this home.
Get a cash offer in 3 minutes
Find out how much your home could sell for in as little as 3 minutes with a no-obligation cash offer.
Estimated market value$783,200
Get a cash offer in 3 minutes
Find out how much your home could sell for in as little as 3 minutes with a no-obligation cash offer.
Estimated market value
$783,200

