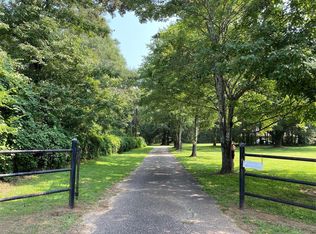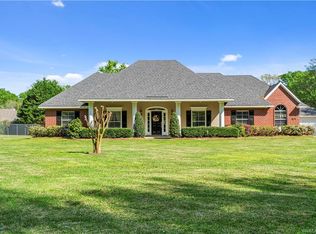Sold
Price Unknown
10277 Ellerbe Rd, Shreveport, LA 71106
5beds
13,241sqft
Single Family Residence
Built in 1985
29.2 Acres Lot
$2,840,800 Zestimate®
$--/sqft
$23,577 Estimated rent
Home value
$2,840,800
$2.53M - $3.18M
$23,577/mo
Zestimate® history
Loading...
Owner options
Explore your selling options
What's special
Welcome to an extraordinary luxury estate nestled on nearly 30 acres of serene, gated property. This remarkable residence offers unparalleled amenities for an unparalleled lifestyle. Designed with self-sufficiency in mind, the property features its own water well system, whole-house generator, and storm shelter. The meticulously crafted interior showcases detailed artistry at its finest, including Venetian plaster walls, gold leafing and commissioned murals by the industry’s top artisans. With countless spaces for recreation and relaxation, the home boasts a spa with dry sauna and steam shower, fitness room, billiards and poker rooms with bar, 2k-bottle wine cellar, theater-style media room, elegant terraces, infinity pool. With 5 ensuite bedrooms, including a lavish primary suite and separate 1,527SF 2Bd 2Ba Guest Home, this home offers unmatched comfort and privacy for residents and guests alike. Future opportunities abound. Raise horses, build a lake, or develop. Not in city limits.
Zillow last checked: 8 hours ago
Listing updated: December 23, 2024 at 12:37pm
Listed by:
Susannah Hodges 0995684198 318-505-2875,
Susannah Hodges, LLC 318-505-2875,
Sara Moore 0995700769 318-469-4435,
Susannah Hodges, LLC
Bought with:
Jessica Mason Wimberly
Shelly Wagner & Associates + JPAR Real Estate
Source: NTREIS,MLS#: 20712422
Facts & features
Interior
Bedrooms & bathrooms
- Bedrooms: 5
- Bathrooms: 11
- Full bathrooms: 6
- 1/2 bathrooms: 5
Primary bedroom
- Features: Closet Cabinetry, Dual Sinks, En Suite Bathroom, Sitting Area in Primary, Separate Shower, Walk-In Closet(s)
- Level: Second
- Dimensions: 30 x 18
Kitchen
- Features: Breakfast Bar, Built-in Features, Eat-in Kitchen, Granite Counters, Kitchen Island, Pantry, Walk-In Pantry
- Level: First
- Dimensions: 20 x 30
Living room
- Features: Fireplace
- Level: First
- Dimensions: 30 x 30
Heating
- Central
Cooling
- Central Air
Appliances
- Included: Built-in Coffee Maker, Built-In Refrigerator, Double Oven, Dishwasher, Electric Oven, Gas Cooktop, Disposal, Gas Water Heater, Ice Maker, Microwave, Refrigerator, Warming Drawer
Features
- Built-in Features, Chandelier, Decorative/Designer Lighting Fixtures, Eat-in Kitchen, Pantry, Walk-In Closet(s)
- Flooring: Hardwood, Parquet, Tile, Travertine, Wood
- Has basement: No
- Number of fireplaces: 4
- Fireplace features: Family Room, Gas Log, Kitchen, Living Room, Masonry
Interior area
- Total interior livable area: 13,241 sqft
Property
Parking
- Total spaces: 8
- Parking features: Additional Parking, Covered, Door-Multi, Door-Single, Driveway, Epoxy Flooring, Garage, Guest, Lighted, Oversized, Parking Pad, Garage Faces Side
- Attached garage spaces: 3
- Covered spaces: 8
- Has uncovered spaces: Yes
Features
- Levels: Three Or More
- Stories: 3
- Patio & porch: Covered
- Exterior features: Gas Grill, Lighting, Outdoor Grill, Outdoor Living Area, Playground, Private Entrance, Rain Gutters, Storage
- Pool features: Gunite, Infinity, In Ground, Lap, Outdoor Pool, Pool
- Fencing: Full
Lot
- Size: 29.20 Acres
- Features: Acreage, Landscaped, Sprinkler System
- Residential vegetation: Partially Wooded
Details
- Additional structures: Garage(s), Guest House, Second Residence, Shed(s)
- Parcel number: 161316000013800
- Other equipment: Call Listing Agent, Generator, Home Theater, List Available, Other
Construction
Type & style
- Home type: SingleFamily
- Architectural style: Detached
- Property subtype: Single Family Residence
Materials
- Brick
- Foundation: Slab
- Roof: Composition,Slate,Synthetic
Condition
- Year built: 1985
Utilities & green energy
- Sewer: Septic Tank
- Water: Well
- Utilities for property: Septic Available, Water Available
Community & neighborhood
Location
- Region: Shreveport
- Subdivision: T. 16 N., R. 13 W.
Price history
| Date | Event | Price |
|---|---|---|
| 12/23/2024 | Sold | -- |
Source: NTREIS #20712422 Report a problem | ||
| 11/19/2024 | Pending sale | $3,200,000$242/sqft |
Source: NTREIS #20712422 Report a problem | ||
| 10/9/2024 | Contingent | $3,200,000$242/sqft |
Source: NTREIS #20712422 Report a problem | ||
| 8/26/2024 | Listed for sale | $3,200,000-7.2%$242/sqft |
Source: NTREIS #20712422 Report a problem | ||
| 8/1/2024 | Listing removed | -- |
Source: NTREIS #20441186 Report a problem | ||
Public tax history
| Year | Property taxes | Tax assessment |
|---|---|---|
| 2024 | $30,345 +39.5% | $196,557 +39.9% |
| 2023 | $21,746 | $140,451 |
| 2022 | $21,746 -1.4% | $140,451 -0.1% |
Find assessor info on the county website
Neighborhood: 71106
Nearby schools
GreatSchools rating
- 4/10University Elementary SchoolGrades: PK-5Distance: 2.4 mi
- 6/10Youree Dr. Middle Advanced Placement Magnet SchoolGrades: 6-8Distance: 5.2 mi
- 5/10Captain Shreve High SchoolGrades: 9-12Distance: 4.8 mi
Schools provided by the listing agent
- Elementary: Caddo ISD Schools
- Middle: Caddo ISD Schools
- High: Caddo ISD Schools
- District: Caddo PSB
Source: NTREIS. This data may not be complete. We recommend contacting the local school district to confirm school assignments for this home.
Sell for more on Zillow
Get a Zillow Showcase℠ listing at no additional cost and you could sell for .
$2,840,800
2% more+$56,816
With Zillow Showcase(estimated)$2,897,616

