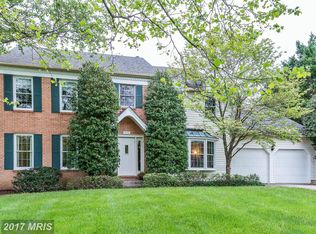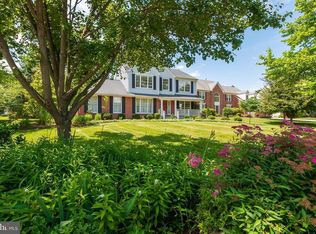This charming home offers bright and open living spaces! First impressions from expansive formal living room with soaring vaulted ceilings and adjacent dining area, both graced with hardwood floors! A large eat-in kitchen features painted cabinets, sleek black appliances including new dishwasher, oven & microwave, and breakfast area. Step outside to enjoy your morning coffee on the lovely screened in porch and large deck with gazebo! Fenced backyard is perfect for hosting get togethers and play. Open family room features a brick profile wood fireplace. Spacious bedrooms include owner's suite with sitting room, walk-in closet, and attached bath with jetted tub, separate shower and separate vanities! Finished lower level rec room and game room spaces. Fresh paint throughout the entire interior, new carpet, kitchen updates, 2020 hot water heater, and more! Amazing location, welcome home!
This property is off market, which means it's not currently listed for sale or rent on Zillow. This may be different from what's available on other websites or public sources.

