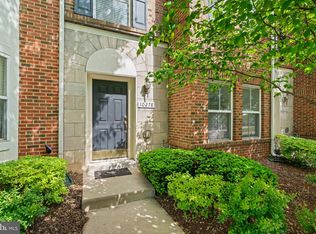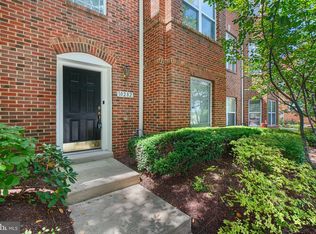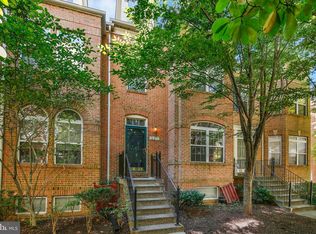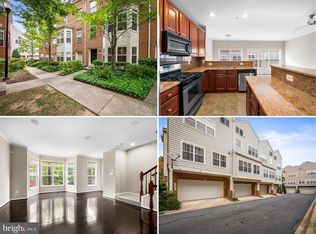Sold for $550,000 on 04/28/25
$550,000
10276 Rutland Round Rd UNIT 5, Columbia, MD 21044
4beds
2,454sqft
Townhouse
Built in 2004
0.01 Square Feet Lot
$556,400 Zestimate®
$224/sqft
$3,307 Estimated rent
Home value
$556,400
$523,000 - $595,000
$3,307/mo
Zestimate® history
Loading...
Owner options
Explore your selling options
What's special
Welcome to this meticulously maintained 4-level townhome, thoughtfully upgraded for modern comfort and style. Boasting a new roof, dual HVAC systems (1 & 3 yrs new), updated hardware, refreshed baths, upgraded appliances, stylish lighting, fresh interior and exterior paint, a new insulated garage, new door motor and opener, and enhanced exterior finishes, this home is truly move-in ready! Step inside to a spacious entry-level family room with convenient garage access. The main level showcases a stunning open floor plan, featuring gleaming hardwood floors and seamlessly connecting the living and dining areas to the heart of the home—the gourmet kitchen. Designed for both function and beauty, the chef’s kitchen features an oversized island with a breakfast bar, rich wood cabinetry, and premium stainless steel appliances, making it perfect for cooking and entertaining. Retreat to the lavish primary suite, set beneath a high vaulted ceiling, and enjoy the expansive walk-in closet and spa-like en suite bath. The luxury bathroom offers a soaking tub, a separate glass-enclosed shower, and a dual vanity, providing a true oasis. Two additional bedrooms, a full bathroom, and a convenient laundry room hidden behind stylish barn doors complete the third level. The top floor is a private bedroom suite, featuring a spacious bedroom, walk-in closet, and half bathroom—perfect for guests or a quiet retreat. Situated in the heart of Columbia, this home offers unparalleled access to top-tier shopping, dining, and entertainment. A rare find in an unbeatable location—don’t miss your chance to call this gem your own!
Zillow last checked: 8 hours ago
Listing updated: May 06, 2025 at 04:25am
Listed by:
Emily Jackson 301-254-1971,
Northrop Realty
Bought with:
Marie Ahlgren-Stephanos, 521402
DMV Realty Group, Inc
Source: Bright MLS,MLS#: MDHW2050476
Facts & features
Interior
Bedrooms & bathrooms
- Bedrooms: 4
- Bathrooms: 4
- Full bathrooms: 2
- 1/2 bathrooms: 2
- Main level bathrooms: 1
Primary bedroom
- Features: Flooring - Carpet, Walk-In Closet(s), Cathedral/Vaulted Ceiling, Attached Bathroom
- Level: Upper
- Area: 270 Square Feet
- Dimensions: 18 x 15
Bedroom 2
- Features: Flooring - Carpet
- Level: Upper
- Area: 81 Square Feet
- Dimensions: 9 x 9
Bedroom 3
- Features: Flooring - Carpet
- Level: Upper
- Area: 190 Square Feet
- Dimensions: 10 x 19
Bedroom 4
- Features: Flooring - Carpet
- Level: Upper
- Area: 276 Square Feet
- Dimensions: 23 x 12
Dining room
- Features: Flooring - HardWood, Fireplace - Gas
- Level: Main
- Area: 357 Square Feet
- Dimensions: 21 x 17
Family room
- Features: Flooring - Carpet
- Level: Lower
- Area: 195 Square Feet
- Dimensions: 15 x 13
Kitchen
- Features: Flooring - HardWood, Kitchen - Gas Cooking, Kitchen Island, Breakfast Bar
- Level: Main
- Area: 104 Square Feet
- Dimensions: 13 x 8
Living room
- Features: Flooring - HardWood, Crown Molding
- Level: Main
- Area: 304 Square Feet
- Dimensions: 19 x 16
Storage room
- Features: Flooring - Other
- Level: Upper
- Area: 102 Square Feet
- Dimensions: 17 x 6
Heating
- Heat Pump, Electric
Cooling
- Central Air, Electric
Appliances
- Included: Microwave, Dishwasher, Disposal, Dryer, Energy Efficient Appliances, ENERGY STAR Qualified Washer, Ice Maker, Self Cleaning Oven, Refrigerator, Stainless Steel Appliance(s), Washer, Water Dispenser, Gas Water Heater
- Laundry: Upper Level
Features
- Attic, Bathroom - Tub Shower, Bathroom - Stall Shower, Crown Molding, Dining Area, Open Floorplan, Kitchen Island, Primary Bath(s), Walk-In Closet(s), Dry Wall
- Flooring: Hardwood, Carpet, Ceramic Tile, Wood
- Doors: Storm Door(s)
- Windows: Double Hung, Double Pane Windows, Screens, Vinyl Clad
- Has basement: No
- Number of fireplaces: 1
- Fireplace features: Gas/Propane
Interior area
- Total structure area: 2,454
- Total interior livable area: 2,454 sqft
- Finished area above ground: 2,454
- Finished area below ground: 0
Property
Parking
- Total spaces: 2
- Parking features: Garage Faces Rear, Concrete, Attached, Driveway, On Street
- Attached garage spaces: 2
- Has uncovered spaces: Yes
Accessibility
- Accessibility features: Other
Features
- Levels: Four
- Stories: 4
- Exterior features: Lighting
- Pool features: None
- Has view: Yes
- View description: Garden
Lot
- Size: 0.01 sqft
Details
- Additional structures: Above Grade, Below Grade
- Parcel number: 1415136235
- Zoning: NT
- Special conditions: Standard
Construction
Type & style
- Home type: Townhouse
- Architectural style: Colonial
- Property subtype: Townhouse
Materials
- Brick, Brick Front, Combination
- Foundation: Other
Condition
- New construction: No
- Year built: 2004
Utilities & green energy
- Sewer: Public Sewer
- Water: Public
Community & neighborhood
Security
- Security features: Main Entrance Lock
Location
- Region: Columbia
- Subdivision: Governors Grant
HOA & financial
HOA
- Has HOA: Yes
- HOA fee: $252 monthly
Other fees
- Condo and coop fee: $60 monthly
Other
Other facts
- Listing agreement: Exclusive Right To Sell
- Ownership: Fee Simple
Price history
| Date | Event | Price |
|---|---|---|
| 4/28/2025 | Sold | $550,000$224/sqft |
Source: | ||
| 3/18/2025 | Contingent | $550,000$224/sqft |
Source: | ||
| 3/13/2025 | Listed for sale | $550,000+23%$224/sqft |
Source: | ||
| 6/3/2021 | Sold | $447,000-0.7%$182/sqft |
Source: | ||
| 5/5/2021 | Pending sale | $450,000$183/sqft |
Source: | ||
Public tax history
| Year | Property taxes | Tax assessment |
|---|---|---|
| 2025 | -- | $453,000 +4.8% |
| 2024 | $4,867 +4.6% | $432,200 +4.6% |
| 2023 | $4,651 +4.9% | $413,033 -4.4% |
Find assessor info on the county website
Neighborhood: 21044
Nearby schools
GreatSchools rating
- 4/10Bryant Woods Elementary SchoolGrades: PK-5Distance: 0.3 mi
- 8/10Wilde Lake Middle SchoolGrades: 6-8Distance: 0.5 mi
- 6/10Wilde Lake High SchoolGrades: 9-12Distance: 0.3 mi
Schools provided by the listing agent
- District: Howard County Public School System
Source: Bright MLS. This data may not be complete. We recommend contacting the local school district to confirm school assignments for this home.

Get pre-qualified for a loan
At Zillow Home Loans, we can pre-qualify you in as little as 5 minutes with no impact to your credit score.An equal housing lender. NMLS #10287.
Sell for more on Zillow
Get a free Zillow Showcase℠ listing and you could sell for .
$556,400
2% more+ $11,128
With Zillow Showcase(estimated)
$567,528


