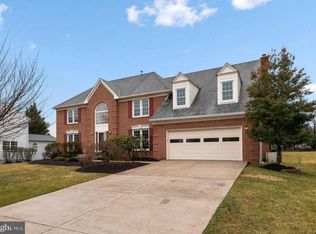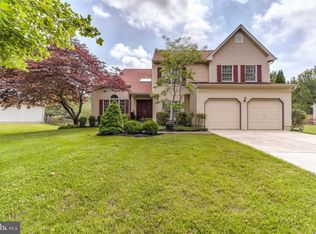Great home with a main level bedroom suite perfect for inlaws, guests, rebounding college students. Beautiful, commanding corner lot (much larger rear yard than it may appear - see stakes in yard and plat inside of house) with attractive landscaping; hardwood flooring; bright, sunny rooms; open kitchen / family room; cozy gas fireplace surrounded by attractive built ins; convenient main level study; peaceful rear slate patio with trellis. Gas water heater = 2017; Roof = 2009; HVAC = 2015. Rack up energy savings with solar panels (4.3 kw) that you OWN, tastefully located on the rear of the home with no maintenance!
This property is off market, which means it's not currently listed for sale or rent on Zillow. This may be different from what's available on other websites or public sources.

