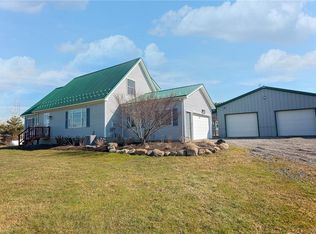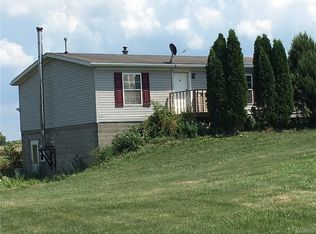Over a 10 acre lot with rolling hills & evergreens that compliment this fabulous custom built home that has a 1st floor in-law apt. or private office. 1st floor master suite. 2nd floor has 2 add'l bedrooms, a 940 square foot bonus room & full bath. 1st floor great room has wall of windows & gorgeous hardwood floors. Stunning dining room & kitchen appliances & breakfast bar. In-law apt. includes bedroom, bath & lovely kitchen, din/liv rm. Apt. w/priv.entrance (could be home/office or guest qtrs.) Large front porch. Solar panels that are fully owned, Hook-up in bsmt for generator, 2020 New roof, reverse osmosis water, A/C 2010, Freshly painted 2020, 2.5 attached garage with a single detached garage. 30 foot above ground pool, zoned for mixed residential and agricultural. No town or village taxes and so much more. This is a MUST SEE, IT WILL NOT LAST LONG.
This property is off market, which means it's not currently listed for sale or rent on Zillow. This may be different from what's available on other websites or public sources.

