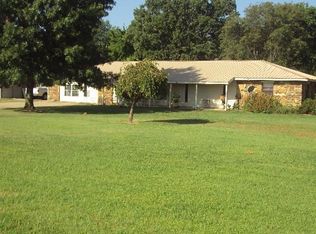Sold for $98,000
$98,000
102749 S 4629th Rd, Sallisaw, OK 74955
2beds
1,489sqft
Single Family Residence
Built in 1980
2.5 Acres Lot
$98,600 Zestimate®
$66/sqft
$1,230 Estimated rent
Home value
$98,600
Estimated sales range
Not available
$1,230/mo
Zestimate® history
Loading...
Owner options
Explore your selling options
What's special
Brick home featuring 2Bed/2Bath and 2 living areas, there’s plenty of space to reimagine and create your ideal living setup. The property also includes a large patio perfect for outdoor gatherings, a storm cellar for peace of mind, and not just one—but two—outbuildings: a shop and an additional storage building. Whether you're dreaming of a workshop, hobby space, or extra storage, the possibilities are wide open.
This home does need some work, but with a bit of vision and effort, it could become a true gem. Whether you're an investor, a DIY enthusiast, or simply someone looking for a peaceful place with room to grow, this one’s worth a look. Sold AS-IS.
Zillow last checked: 8 hours ago
Listing updated: November 11, 2025 at 12:40am
Listed by:
Andrea Dickerson 918-636-1911,
C21/First Choice Realty
Bought with:
Sharon Ford, 203666
C21/First Choice Realty
Source: MLS Technology, Inc.,MLS#: 2515687 Originating MLS: MLS Technology
Originating MLS: MLS Technology
Facts & features
Interior
Bedrooms & bathrooms
- Bedrooms: 2
- Bathrooms: 2
- Full bathrooms: 2
Heating
- None
Cooling
- None
Appliances
- Included: Double Oven, Electric Water Heater, Oven, Range
- Laundry: Washer Hookup, Electric Dryer Hookup
Features
- Laminate Counters, None, Electric Range Connection
- Flooring: Carpet, Vinyl
- Windows: Aluminum Frames
- Basement: Crawl Space
- Number of fireplaces: 1
- Fireplace features: Wood Burning
Interior area
- Total structure area: 1,489
- Total interior livable area: 1,489 sqft
Property
Parking
- Total spaces: 2
- Parking features: Attached, Garage
- Attached garage spaces: 2
Features
- Levels: One
- Stories: 1
- Patio & porch: Covered, Patio, Porch
- Exterior features: None
- Pool features: None
- Fencing: Chain Link
Lot
- Size: 2.50 Acres
- Features: None
Details
- Additional structures: Shed(s), Workshop
- Parcel number: 000008012024005700
- Special conditions: Real Estate Owned
Construction
Type & style
- Home type: SingleFamily
- Property subtype: Single Family Residence
Materials
- Brick, Wood Frame
- Foundation: Crawlspace
- Roof: Asphalt,Fiberglass
Condition
- Year built: 1980
Utilities & green energy
- Sewer: Septic Tank
- Water: Rural
- Utilities for property: Electricity Available, Water Available
Community & neighborhood
Security
- Security features: Storm Shelter
Location
- Region: Sallisaw
- Subdivision: Sequoyah Co Unplatted
Price history
| Date | Event | Price |
|---|---|---|
| 11/7/2025 | Sold | $98,000$66/sqft |
Source: | ||
Public tax history
Tax history is unavailable.
Neighborhood: 74955
Nearby schools
GreatSchools rating
- 4/10Brushy Public SchoolGrades: PK-8Distance: 2.8 mi
Schools provided by the listing agent
- Elementary: Brushy
- High: Brushy
- District: Brushy - Sch Dist (BY5)
Source: MLS Technology, Inc.. This data may not be complete. We recommend contacting the local school district to confirm school assignments for this home.
Get pre-qualified for a loan
At Zillow Home Loans, we can pre-qualify you in as little as 5 minutes with no impact to your credit score.An equal housing lender. NMLS #10287.
