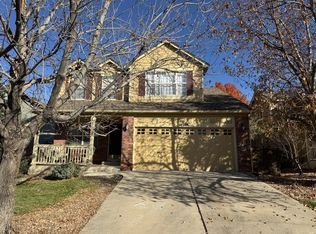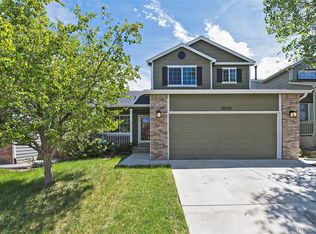Highlands Ranch 3bd + Study, 3ba! This Highlands Ranch home features 3 bedrooms, 2.5 baths, and hardwood floors in the living and family rooms. Kitchen includes all black appliances, gas stove and center island. The master bedroom has an adjacent study with fireplace. You are within walking distance to Arrowwood elementary school and close to shopping. Use of all 4 Highlands Ranch recreation centers is included in the lease. This home has central air, large deck for entertaining and relaxing. Good sized unfinished basement and crawl space for storage. Professionally landscaped yard with sprinkler system and 2 car attached garage complete this home. This home will be ready for move in by August 8, 2020. We are pet friendly! Good income and credit. Showings start Sunday 8/8 by appt. Please email for faster response.
This property is off market, which means it's not currently listed for sale or rent on Zillow. This may be different from what's available on other websites or public sources.

