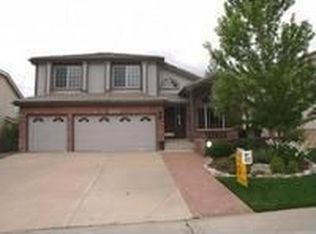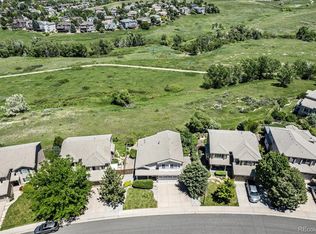Sold for $955,000
$955,000
10274 Alexa Lane, Highlands Ranch, CO 80130
4beds
3,638sqft
Single Family Residence
Built in 1997
7,275 Square Feet Lot
$918,200 Zestimate®
$263/sqft
$4,346 Estimated rent
Home value
$918,200
$872,000 - $964,000
$4,346/mo
Zestimate® history
Loading...
Owner options
Explore your selling options
What's special
Elegance and functionality commingle in this beautifully appointed Highlands Ranch home. Tucked in a serene setting backing to open space, a stunning two-story layout unfolds w/ the added amenity of a walkout basement. Natural light streams in through large windows w/ classic shutters. Gorgeous wood flooring flows gracefully underfoot, from formal living and dining rooms to a remodeled kitchen w/ a breakfast area. The home chef’s workspace is complete w/ all-white cabinetry, quartz countertops and new appliances. Sliding glass doors promote outdoor connectivity to a new deck w/ views of open space. A gas fireplace grounds a spacious great room w/ two-story ceilings and access to a home office through glass French doors. The upper level hosts three sizable bedrooms — including a luxe primary suite — and a versatile loft. Each bathroom has been updated w/ neutral tiles and modern fixtures. Downstairs, a finished basement offers a guest retreat w/ a kitchenette, a bedroom and a bath.
Zillow last checked: 8 hours ago
Listing updated: October 01, 2024 at 10:58am
Listed by:
Corrie Lee 303-817-9266 corrie@milehimodern.com,
Milehimodern,
Karen Nichols 303-817-9266,
Milehimodern
Bought with:
Mark Rielly, 040004619
RE/MAX Professionals
Source: REcolorado,MLS#: 6063257
Facts & features
Interior
Bedrooms & bathrooms
- Bedrooms: 4
- Bathrooms: 4
- Full bathrooms: 2
- 3/4 bathrooms: 1
- 1/2 bathrooms: 1
- Main level bathrooms: 1
Primary bedroom
- Description: Plantation Shutters
- Level: Upper
Bedroom
- Description: Plantation Shutters
- Level: Upper
Bedroom
- Description: Plantation Shutters
- Level: Upper
Bedroom
- Description: With French Doors
- Level: Basement
Primary bathroom
- Description: Refreshed With Quartz Counters, Vanity, Glass Shower, Lights And Mirror
- Level: Upper
Bathroom
- Description: Remodeled
- Level: Main
Bathroom
- Description: Newvanity And Quartz Counters
- Level: Upper
Bathroom
- Description: Niced Sized Walk-In Shower
- Level: Basement
Dining room
- Description: Large, Bay Window, Wood Floor, Updated Chandelier
- Level: Main
Family room
- Description: New Carpet, New Fireplace And Surround
- Level: Main
Kitchen
- Description: Remodeled With Quartz Counters, Ge Appliances And Beautiful Backsplash
- Level: Main
Kitchen
- Description: Remodeled Kitchenette With Wine Cooler
- Level: Basement
Laundry
- Description: Washer/Dryer And Bench Included
- Level: Main
Living room
- Description: West Facing Picture Window, Wood Floors
- Level: Main
Living room
- Description: With Walk-Out To A Private Patio
- Level: Basement
Loft
- Description: Spacious With East Facing Window
- Level: Upper
Office
- Description: French Doors
- Level: Main
Office
- Description: Spacious With Sunny Window
- Level: Basement
Heating
- Forced Air
Cooling
- Central Air
Appliances
- Included: Cooktop, Dishwasher, Dryer, Gas Water Heater, Humidifier, Microwave, Oven, Refrigerator, Washer, Wine Cooler
- Laundry: In Unit
Features
- Ceiling Fan(s), Five Piece Bath, High Ceilings, Open Floorplan, Primary Suite, Quartz Counters, Radon Mitigation System, Vaulted Ceiling(s), Walk-In Closet(s), Wet Bar
- Flooring: Carpet, Tile, Wood
- Windows: Bay Window(s), Double Pane Windows, Window Coverings, Window Treatments
- Basement: Finished,Interior Entry,Sump Pump,Walk-Out Access
- Number of fireplaces: 1
- Fireplace features: Family Room, Gas, Gas Log
Interior area
- Total structure area: 3,638
- Total interior livable area: 3,638 sqft
- Finished area above ground: 2,372
- Finished area below ground: 930
Property
Parking
- Total spaces: 3
- Parking features: Garage - Attached
- Attached garage spaces: 3
Features
- Levels: Two
- Stories: 2
- Patio & porch: Covered, Deck, Front Porch, Patio
- Exterior features: Lighting, Private Yard, Rain Gutters
- Fencing: Full
Lot
- Size: 7,275 sqft
- Features: Greenbelt, Landscaped, Open Space
Details
- Parcel number: R0381506
- Zoning: PDU
- Special conditions: Standard
Construction
Type & style
- Home type: SingleFamily
- Architectural style: Traditional
- Property subtype: Single Family Residence
Materials
- Brick, Frame, Wood Siding
- Roof: Concrete
Condition
- Updated/Remodeled
- Year built: 1997
Utilities & green energy
- Sewer: Public Sewer
- Water: Public
- Utilities for property: Cable Available, Electricity Connected, Internet Access (Wired), Natural Gas Connected, Phone Available
Community & neighborhood
Security
- Security features: Security System
Location
- Region: Highlands Ranch
- Subdivision: Highlands Ranch
HOA & financial
HOA
- Has HOA: Yes
- HOA fee: $168 quarterly
- Association name: HRCA
- Association phone: 303-791-2500
Other
Other facts
- Listing terms: Cash,Conventional,Other
- Ownership: Individual
- Road surface type: Paved
Price history
| Date | Event | Price |
|---|---|---|
| 3/29/2024 | Sold | $955,000+0.5%$263/sqft |
Source: | ||
| 3/4/2024 | Pending sale | $950,000$261/sqft |
Source: | ||
| 2/29/2024 | Listed for sale | $950,000+18%$261/sqft |
Source: | ||
| 5/20/2022 | Sold | $805,000+81.8%$221/sqft |
Source: Public Record Report a problem | ||
| 2/24/2021 | Listing removed | -- |
Source: Owner Report a problem | ||
Public tax history
| Year | Property taxes | Tax assessment |
|---|---|---|
| 2025 | $4,988 +0.2% | $54,600 -3.6% |
| 2024 | $4,979 +32.5% | $56,610 -1% |
| 2023 | $3,757 -3.9% | $57,160 +39% |
Find assessor info on the county website
Neighborhood: 80130
Nearby schools
GreatSchools rating
- 7/10Wildcat Mountain Elementary SchoolGrades: PK-5Distance: 0.1 mi
- 8/10Rocky Heights Middle SchoolGrades: 6-8Distance: 1.2 mi
- 9/10Rock Canyon High SchoolGrades: 9-12Distance: 0.9 mi
Schools provided by the listing agent
- Elementary: Wildcat Mountain
- Middle: Rocky Heights
- High: Rock Canyon
- District: Douglas RE-1
Source: REcolorado. This data may not be complete. We recommend contacting the local school district to confirm school assignments for this home.
Get a cash offer in 3 minutes
Find out how much your home could sell for in as little as 3 minutes with a no-obligation cash offer.
Estimated market value$918,200
Get a cash offer in 3 minutes
Find out how much your home could sell for in as little as 3 minutes with a no-obligation cash offer.
Estimated market value
$918,200

