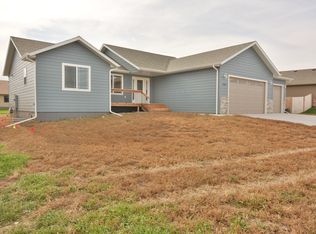Sold for $400,000 on 09/29/25
Street View
$400,000
10273 Remmington St, Summerset, SD 57718
2beds
1baths
1,153sqft
SingleFamily
Built in 2005
0.3 Acres Lot
$399,800 Zestimate®
$347/sqft
$1,496 Estimated rent
Home value
$399,800
Estimated sales range
Not available
$1,496/mo
Zestimate® history
Loading...
Owner options
Explore your selling options
What's special
10273 Remmington St, Summerset, SD 57718 is a single family home that contains 1,153 sq ft and was built in 2005. It contains 2 bedrooms and 1 bathroom. This home last sold for $400,000 in September 2025.
The Zestimate for this house is $399,800. The Rent Zestimate for this home is $1,496/mo.
Facts & features
Interior
Bedrooms & bathrooms
- Bedrooms: 2
- Bathrooms: 1
Features
- Basement: Partially finished
- Has fireplace: No
Interior area
- Total interior livable area: 1,153 sqft
Property
Parking
- Parking features: Garage - Attached
Lot
- Size: 0.30 Acres
Details
- Parcel number: 0C502028
Construction
Type & style
- Home type: SingleFamily
Condition
- Year built: 2005
Community & neighborhood
Location
- Region: Summerset
Price history
| Date | Event | Price |
|---|---|---|
| 9/29/2025 | Sold | $400,000-3.6%$347/sqft |
Source: Public Record | ||
| 8/13/2025 | Contingent | $415,000$360/sqft |
Source: | ||
| 8/3/2025 | Listed for sale | $415,000$360/sqft |
Source: | ||
| 7/31/2025 | Listing removed | $415,000$360/sqft |
Source: | ||
| 7/17/2025 | Listed for sale | $415,000$360/sqft |
Source: | ||
Public tax history
| Year | Property taxes | Tax assessment |
|---|---|---|
| 2025 | $4,415 -1.9% | $354,337 +2.6% |
| 2024 | $4,501 +17.9% | $345,234 |
| 2023 | $3,818 | $345,234 +27.2% |
Find assessor info on the county website
Neighborhood: 57718
Nearby schools
GreatSchools rating
- 3/10Black Hawk Elementary - 03Grades: K-5Distance: 2.2 mi
- 5/10West Middle School - 37Grades: 6-8Distance: 8 mi
- 5/10Stevens High School - 42Grades: 9-12Distance: 7.7 mi

Get pre-qualified for a loan
At Zillow Home Loans, we can pre-qualify you in as little as 5 minutes with no impact to your credit score.An equal housing lender. NMLS #10287.
