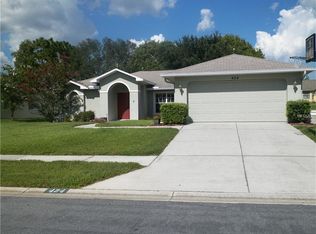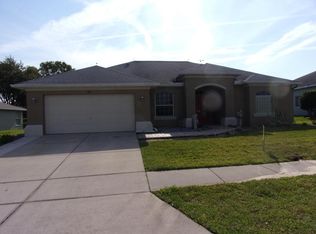This charming Pool home is precisely what you have been looking for. Located in the desirable Seven Hills Golf Community, in the heart of Spring Hill. As soon as you step into the double door entry and feast your eyes on the open floor plan, you are greeted to your cozy foyer that leads into the great room and overlooks the screened pool lanai, allowing you to enjoy the Florida sunshine. The kitchen maintains a sense of openness with breakfast bar and nook, that allows for easy interactions and casual gatherings. This split-plan home offers privacy and convenience that is perfect for family get-togethers. The master retreat is spacious and features views and access to the pool, with entry by a small hall to his and hers closets that leads to the master bath, in which features a shower/tub combo and the convenience and flexibility of double vanities. The two guest rooms are also spacious and are shared by the full bathroom with the benefit of a walk-in shower, that includes a sliding door enclosure. If you enjoy entertaining the lanai is perfect for you and completely screened in. Close to schools, shopping, restaurants, medical, YMCA, golf courses and recreational areas. Easy commute to Tampa and St. Pete Beaches with just minutes away from the Suncoast Parkway. Make this lovely home yours today. Tenant occupied until July, 31st.
This property is off market, which means it's not currently listed for sale or rent on Zillow. This may be different from what's available on other websites or public sources.

