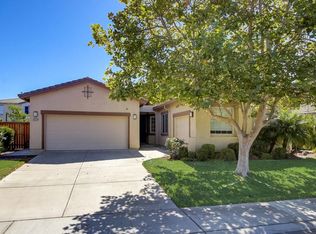Closed
$720,000
10273 Frank Greg Way, Elk Grove, CA 95757
4beds
2,588sqft
Single Family Residence
Built in 2004
7,322.44 Square Feet Lot
$699,100 Zestimate®
$278/sqft
$3,409 Estimated rent
Home value
$699,100
$629,000 - $776,000
$3,409/mo
Zestimate® history
Loading...
Owner options
Explore your selling options
What's special
Step inside this four-bedroom, potentially five, three-bath, 2600 square feet home with an open floor plan. The spacious family room flows into an updated kitchen with modern appliances and plenty of cabinet space. On the main floor, there's a junior suite with its own full bath, ideal for guests. The open living room is perfect for gatherings. Upstairs, the master suite features two walk-in closets, while the additional bedrooms are generously sized with closet organizers. The laundry room includes a sink and ample cabinets, and a tankless water heater ensures you'll never run out of hot water. Outside, the well-maintained backyard is perfect for hosting, featuring a sparkling pool equipped with a new solar heater pump and a potential RV access. The three-car garage offers extra storage with built-in cabinets. A versatile loft upstairs can serve as a home office, extra bedroom, play room, or reading nook.
Zillow last checked: 8 hours ago
Listing updated: October 21, 2024 at 11:33pm
Listed by:
Kristen Kaur DRE #02189863 916-617-7093,
eXp Realty of Northern California, Inc.
Bought with:
Gurmal Singh, DRE #01754476
eXp Realty of California Inc.
Source: MetroList Services of CA,MLS#: 224106926Originating MLS: MetroList Services, Inc.
Facts & features
Interior
Bedrooms & bathrooms
- Bedrooms: 4
- Bathrooms: 3
- Full bathrooms: 3
Primary bedroom
- Features: Closet, Walk-In Closet(s)
Primary bathroom
- Features: Bidet, Walk-In Closet 2+
Dining room
- Features: Dining/Family Combo
Kitchen
- Features: Pantry Closet, Granite Counters, Kitchen Island
Heating
- Central, Solar
Cooling
- Ceiling Fan(s), Central Air
Appliances
- Included: Free-Standing Gas Oven, Microwave, Washer
- Laundry: Cabinets, Sink, Upper Level
Features
- Flooring: Carpet, Laminate, Wood
- Number of fireplaces: 1
- Fireplace features: Gas Log, Outside
Interior area
- Total interior livable area: 2,588 sqft
Property
Parking
- Total spaces: 3
- Parking features: Attached, Garage Faces Front
- Attached garage spaces: 3
Features
- Stories: 2
- Has private pool: Yes
- Pool features: In Ground, On Lot
- Fencing: Fenced,Wood
Lot
- Size: 7,322 sqft
- Features: Auto Sprinkler F&R, Corner Lot, Shape Regular, Landscape Back
Details
- Parcel number: 13209500370000
- Zoning description: RD-5
- Special conditions: Offer As Is
- Other equipment: Water Filter System
Construction
Type & style
- Home type: SingleFamily
- Architectural style: Contemporary
- Property subtype: Single Family Residence
Materials
- Stucco, Frame
- Foundation: Slab
- Roof: Tile
Condition
- Year built: 2004
Utilities & green energy
- Sewer: In & Connected
- Water: Public
- Utilities for property: Natural Gas Connected, Other
Community & neighborhood
Location
- Region: Elk Grove
Other
Other facts
- Road surface type: Paved
Price history
| Date | Event | Price |
|---|---|---|
| 10/21/2024 | Sold | $720,000-1.4%$278/sqft |
Source: MetroList Services of CA #224106926 | ||
| 10/10/2024 | Pending sale | $730,000$282/sqft |
Source: MetroList Services of CA #224106926 | ||
| 10/3/2024 | Listed for sale | $730,000+48.2%$282/sqft |
Source: MetroList Services of CA #224106926 | ||
| 5/18/2017 | Sold | $492,500+24.8%$190/sqft |
Source: MetroList Services of CA #17022834 | ||
| 5/27/2014 | Sold | $394,500-1.1%$152/sqft |
Source: MetroList Services of CA #14027238 | ||
Public tax history
| Year | Property taxes | Tax assessment |
|---|---|---|
| 2025 | -- | $720,000 +28.5% |
| 2024 | $8,052 +2.3% | $560,378 +2% |
| 2023 | $7,871 +1.8% | $549,391 +2% |
Find assessor info on the county website
Neighborhood: 95757
Nearby schools
GreatSchools rating
- 8/10Carroll Elementary SchoolGrades: K-6Distance: 0.2 mi
- 6/10Toby Johnson Middle SchoolGrades: 7-8Distance: 0.6 mi
- 9/10Franklin High SchoolGrades: 9-12Distance: 0.6 mi
Get a cash offer in 3 minutes
Find out how much your home could sell for in as little as 3 minutes with a no-obligation cash offer.
Estimated market value
$699,100
Get a cash offer in 3 minutes
Find out how much your home could sell for in as little as 3 minutes with a no-obligation cash offer.
Estimated market value
$699,100
