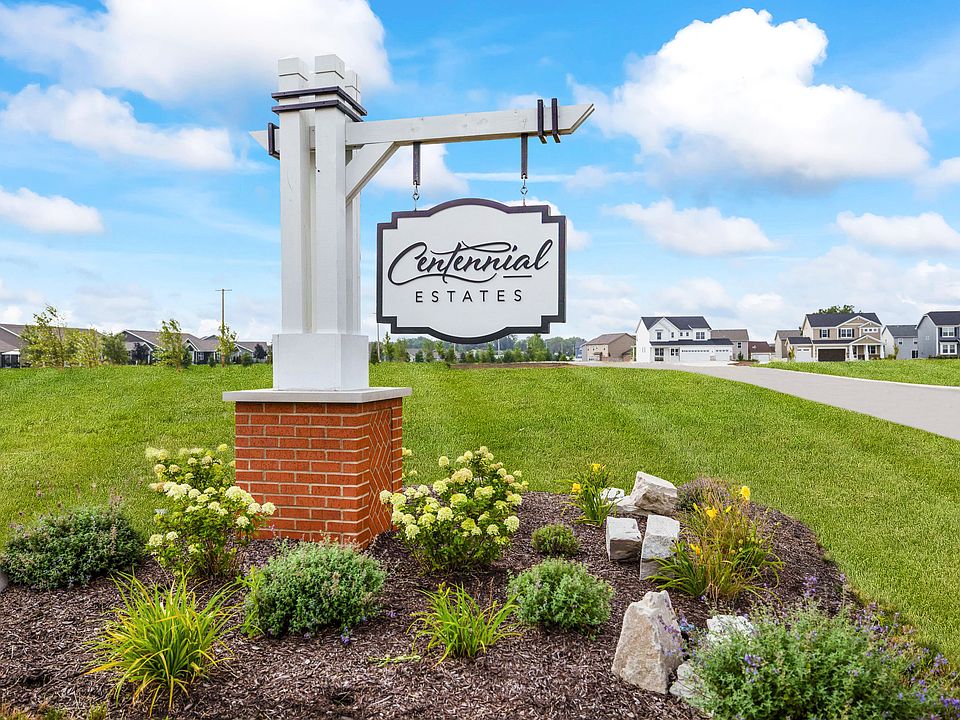The Bradford offers the best value in low-maintenance living in Cedar Lake. 2 beds and 2 baths, with a total of 1,365 square feet. Immediately upon entering the home there is an abundance of natural light due to the open floorplan. The great room and kitchen showcase open concept living with luxury vinyl plank flooring. The kitchen features Alpine White cabinets, quartz countertops, large island, and full stainless-steel kitchen appliance package. The owner's suite is complete with a private bath and walk-in closet. An additional bedroom, hall bath, & more are included in this home. Tankless Water Heater for Unlimited Hot Water. It also includes full sod and beautiful landscaping, and concrete patio and privacy fence between units. This home with a 10-year structural warranty, 4-year workmanship warranty on the roof, Low E windows, and an Industry Best Customer Care Program.
Active
$283,405
10272 W 135th Ave, Cedar Lake, IN 46303
2beds
1,365sqft
Townhouse
Built in 2025
12,075 Acres Lot
$278,200 Zestimate®
$208/sqft
$133/mo HOA
What's special
Privacy fenceAlpine white cabinetsQuartz countertopsPrivate bathGreat roomAbundance of natural lightLarge island
- 49 days
- on Zillow |
- 292 |
- 6 |
Zillow last checked: 7 hours ago
Listing updated: May 21, 2025 at 02:41pm
Listed by:
Alan Evers,
Evers Realty Group 219-365-0800
Source: NIRA,MLS#: 820999
Travel times
Schedule tour
Select your preferred tour type — either in-person or real-time video tour — then discuss available options with the builder representative you're connected with.
Select a date
Facts & features
Interior
Bedrooms & bathrooms
- Bedrooms: 2
- Bathrooms: 2
- Full bathrooms: 2
Rooms
- Room types: Bedroom 2, Primary Bedroom, Living Room, Kitchen
Primary bedroom
- Area: 195
- Dimensions: 15.0 x 13.0
Bedroom 2
- Area: 120
- Dimensions: 12.0 x 10.0
Kitchen
- Area: 230
- Dimensions: 23.0 x 10.0
Living room
- Description: Great Room
- Area: 247
- Dimensions: 19.0 x 13.0
Heating
- Forced Air, Natural Gas
Appliances
- Included: Dishwasher, Refrigerator, Stainless Steel Appliance(s), Microwave
- Laundry: Gas Dryer Hookup, Washer Hookup, Main Level, Laundry Room
Features
- Kitchen Island, Pantry
- Has basement: No
- Has fireplace: No
Interior area
- Total structure area: 1,365
- Total interior livable area: 1,365 sqft
- Finished area above ground: 1,365
Property
Parking
- Total spaces: 2
- Parking features: Attached, Concrete, Garage Faces Front, Driveway
- Attached garage spaces: 2
- Has uncovered spaces: Yes
Features
- Levels: One
- Patio & porch: Patio
- Exterior features: None
- Has view: Yes
- View description: Neighborhood
Lot
- Size: 12,075 Acres
- Features: Back Yard, Landscaped, Front Yard
Details
- Parcel number: 451528260002000014
- Special conditions: None
Construction
Type & style
- Home type: Townhouse
- Property subtype: Townhouse
- Attached to another structure: Yes
Condition
- Under Construction
- New construction: Yes
- Year built: 2025
Details
- Builder name: Olthof Homes
Utilities & green energy
- Electric: 200+ Amp Service
- Sewer: Public Sewer
- Water: Public
Community & HOA
Community
- Subdivision: Centennial Estates
HOA
- Has HOA: Yes
- Amenities included: Other
- Services included: Maintenance Grounds, Snow Removal
- HOA fee: $133 monthly
- HOA name: First Management
- HOA phone: 219-888-0236
Location
- Region: Cedar Lake
Financial & listing details
- Price per square foot: $208/sqft
- Date on market: 5/19/2025
- Listing agreement: Exclusive Right To Sell
- Listing terms: Cash,VA Loan,FHA,Conventional
About the community
Located in Cedar Lake, Indiana, this new home community is situated in a charming lakeside town. Tucked away from the hustle and bustle, Centennial Estates will make you feel like you are worlds away. Close to Route 41 and US 231, you have the option of enjoying quaint lake life, with restaurants, shops and leisure, or easy commuting to IL for work or pleasure.
Low maintenance living paired villas makes Centennial Estates the perfect place for better living in your new Olthof Home.
Source: Olthof Homes

