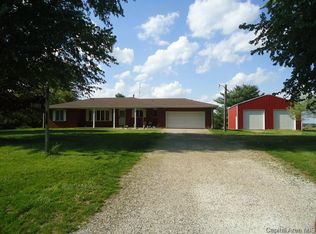Sold for $370,000
$370,000
10272 Prairie Creek Rd, New Berlin, IL 62670
4beds
3,056sqft
Single Family Residence, Residential
Built in ----
2.73 Acres Lot
$343,800 Zestimate®
$121/sqft
$2,135 Estimated rent
Home value
$343,800
$296,000 - $392,000
$2,135/mo
Zestimate® history
Loading...
Owner options
Explore your selling options
What's special
Escape to the countryside with this beautifully updated farmhouse, nestled on 2.7 acres in the highly sought-after Pleasant Plains school district. This charming 3-4 bedroom home blends timeless character with modern touches, offering the perfect balance of comfort and style. With a classic farmhouse aesthetic, the property boasts an inviting country setting, complete with an outbuilding for storage, hobbies, or additional workspace. Spacious interior showcases thoughtful updates while maintaining the home's rustic charm. Enjoy scenic views, open spaces, and the tranquility of rural living—while still being conveniently located near schools and amenities. If you’ve been searching for a home that radiates warmth, history, and charm, this farmhouse is the perfect fit. Come experience the beauty of country living today! This home has been pre-inspected for buyer's peace of mind!
Zillow last checked: 8 hours ago
Listing updated: July 04, 2025 at 01:02pm
Listed by:
Jerry George Pref:217-638-1360,
The Real Estate Group, Inc.
Bought with:
Kyle T Killebrew, 475109198
The Real Estate Group, Inc.
Source: RMLS Alliance,MLS#: CA1036634 Originating MLS: Capital Area Association of Realtors
Originating MLS: Capital Area Association of Realtors

Facts & features
Interior
Bedrooms & bathrooms
- Bedrooms: 4
- Bathrooms: 2
- Full bathrooms: 2
Bedroom 1
- Level: Upper
- Dimensions: 17ft 7in x 11ft 9in
Bedroom 2
- Level: Upper
- Dimensions: 17ft 7in x 15ft 4in
Bedroom 3
- Level: Upper
- Dimensions: 12ft 9in x 17ft 7in
Bedroom 4
- Level: Upper
- Dimensions: 17ft 7in x 17ft 6in
Other
- Level: Main
- Dimensions: 10ft 2in x 17ft 11in
Additional room
- Description: Sunroom
- Level: Main
- Dimensions: 17ft 7in x 8ft 11in
Additional room 2
- Description: Screen Room
- Level: Main
- Dimensions: 21ft 1in x 7ft 2in
Family room
- Level: Main
- Dimensions: 17ft 7in x 15ft 11in
Kitchen
- Level: Main
- Dimensions: 17ft 11in x 13ft 1in
Laundry
- Level: Main
- Dimensions: 12ft 1in x 9ft 1in
Living room
- Level: Main
- Dimensions: 17ft 7in x 15ft 4in
Main level
- Area: 1986
Upper level
- Area: 1070
Heating
- Electric, Propane, Baseboard, Forced Air
Cooling
- Central Air
Appliances
- Included: Dishwasher, Dryer, Microwave, Range, Refrigerator, Washer, Water Softener Rented
Features
- Ceiling Fan(s)
- Windows: Replacement Windows, Window Treatments, Blinds
- Basement: Crawl Space,Partial,Unfinished
- Number of fireplaces: 1
- Fireplace features: Wood Burning, Living Room
Interior area
- Total structure area: 3,056
- Total interior livable area: 3,056 sqft
Property
Parking
- Total spaces: 2
- Parking features: Attached
- Attached garage spaces: 2
Features
- Levels: Two
- Patio & porch: Patio, Porch, Screened
Lot
- Size: 2.73 Acres
- Dimensions: 494 x 290 x 341 x 325
- Features: Level
Details
- Additional structures: Outbuilding
- Parcel number: 1226.0200002
Construction
Type & style
- Home type: SingleFamily
- Property subtype: Single Family Residence, Residential
Materials
- Frame, Aluminum Siding
- Foundation: Block, Brick/Mortar
- Roof: Shingle
Condition
- New construction: No
Utilities & green energy
- Sewer: Septic Tank
- Water: Private
Community & neighborhood
Location
- Region: New Berlin
- Subdivision: None
Other
Other facts
- Road surface type: Paved
Price history
| Date | Event | Price |
|---|---|---|
| 6/30/2025 | Sold | $370,000+0.3%$121/sqft |
Source: | ||
| 6/4/2025 | Pending sale | $369,000$121/sqft |
Source: | ||
| 5/27/2025 | Listed for sale | $369,000$121/sqft |
Source: | ||
Public tax history
| Year | Property taxes | Tax assessment |
|---|---|---|
| 2024 | $4,097 +4.1% | $64,024 +8.3% |
| 2023 | $3,936 +9.3% | $59,100 +11.6% |
| 2022 | $3,602 +3.8% | $52,957 +4.3% |
Find assessor info on the county website
Neighborhood: 62670
Nearby schools
GreatSchools rating
- 9/10Pleasant Plains Middle SchoolGrades: 5-8Distance: 2.5 mi
- 7/10Pleasant Plains High SchoolGrades: 9-12Distance: 5.7 mi
- 9/10Farmingdale Elementary SchoolGrades: PK-4Distance: 2.6 mi
Get pre-qualified for a loan
At Zillow Home Loans, we can pre-qualify you in as little as 5 minutes with no impact to your credit score.An equal housing lender. NMLS #10287.
