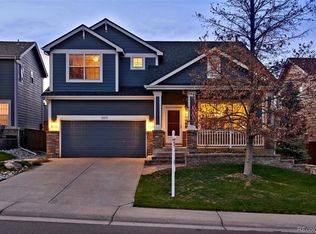Located in the highly-desirable and meticulously maintained community of Kentley Hills, this charming home features 3 bedroom plus 234 sq. ft Loft, 2 1/2 bath. The main floor features a family room with vaulted ceilings and gas fireplace, dining room, and eat in kitchen with cherry cabinets. The kitchen walks out onto a Handicapped accessible new Trex deck with a pergola which is perfect for entertaining and a large backyard. Upstairs you will find 3 bedrooms plus a 234 sq. ft spacious loft with beautiful slate floors. Brand new carpet throughout. Newer hail resistant rated roof, exterior paint and hot water heater. Large unfinished basement offers room to grow. The home is current equipped with a wheel chair ramp and motorized chair lift for the stairs which can be negotiated if needed. Great location. Close to schools, parks, rec centers, shopping, dining, and easy access to C470 & I25.
This property is off market, which means it's not currently listed for sale or rent on Zillow. This may be different from what's available on other websites or public sources.
