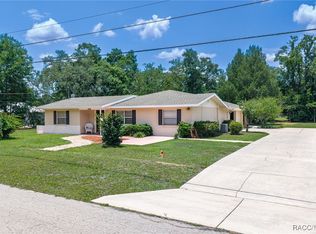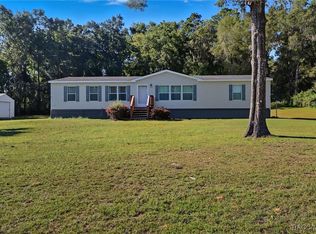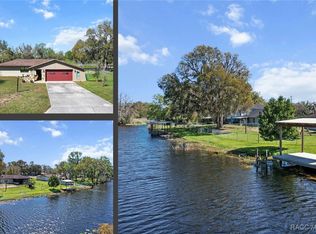BACK ON MARKET -NO FAULT OF HOME! Price Improvement and Motivated Seller - CALL TODAY! Seeking privacy and ready to escape city life? This move-in-ready 3-bedroom, 2-bathroom home offers the perfect retreat on 2.5 fully fenced acres, nestled against a scenic 600-acre farm. With no deed restrictions, this property provides the freedom to bring your RV, boat, trailer, or other toys. Inside, you'll find tile flooring throughout, a cozy living room, and a bright dining area. The kitchen is well-equipped with a double sink, pantry closet, stove, refrigerator, dishwasher, and built-in microwave. Step from the dining area onto the covered back porch, where you can take sit by the fire and watch your stars together with the serene views of the woods and surrounding nature. The split floor plan features a spacious master suite with a private bath and walk-in shower, while the two guest bedrooms include double closets and ceiling fans. Additional amenities include an indoor laundry room, a roomy garage, and a guest bathroom with a tub/shower combo. Outside, a detached shed and extra power and water hookups in the back field provide convenience and versatility. Whether you're looking for space to roam or simply a quiet retreat, this property is the perfect place to call home. Don't miss your chance!
For sale
Price cut: $3K (12/12)
$335,000
10271 S Evans Point, Inverness, FL 34452
3beds
1,420sqft
Est.:
Single Family Residence
Built in 2005
2.43 Acres Lot
$-- Zestimate®
$236/sqft
$-- HOA
What's special
Roomy garageSpacious master suiteIndoor laundry roomCovered back porchBright dining area
- 309 days |
- 2,203 |
- 149 |
Zillow last checked: 8 hours ago
Listing updated: December 20, 2025 at 10:07am
Listing Provided by:
Lisa Cunningham 352-585-0707,
SANDPEAK REALTY 727-232-2192
Source: Stellar MLS,MLS#: W7872409 Originating MLS: West Pasco
Originating MLS: West Pasco

Tour with a local agent
Facts & features
Interior
Bedrooms & bathrooms
- Bedrooms: 3
- Bathrooms: 2
- Full bathrooms: 2
Primary bedroom
- Features: Walk-In Closet(s)
- Level: First
Kitchen
- Level: First
Living room
- Level: First
Heating
- Central
Cooling
- Central Air
Appliances
- Included: Dishwasher, Microwave, Range, Refrigerator
- Laundry: Inside
Features
- Ceiling Fan(s), Living Room/Dining Room Combo, Open Floorplan
- Flooring: Ceramic Tile
- Doors: French Doors
- Has fireplace: No
Interior area
- Total structure area: 2,224
- Total interior livable area: 1,420 sqft
Video & virtual tour
Property
Parking
- Total spaces: 2
- Parking features: Garage - Attached
- Attached garage spaces: 2
Features
- Levels: One
- Stories: 1
Lot
- Size: 2.43 Acres
- Dimensions: 165 x 637
Details
- Parcel number: 19E20S230010000A00290
- Zoning: RURMH
- Special conditions: None
Construction
Type & style
- Home type: SingleFamily
- Property subtype: Single Family Residence
Materials
- Stucco
- Foundation: Block
- Roof: Shingle
Condition
- New construction: No
- Year built: 2005
Utilities & green energy
- Sewer: Septic Tank
- Water: Well
- Utilities for property: Cable Available, Electricity Available
Community & HOA
Community
- Subdivision: HEATHERWOOD UNIT 01
HOA
- Has HOA: No
- Pet fee: $0 monthly
Location
- Region: Inverness
Financial & listing details
- Price per square foot: $236/sqft
- Tax assessed value: $301,395
- Annual tax amount: $2,571
- Date on market: 2/25/2025
- Cumulative days on market: 267 days
- Listing terms: Cash,Conventional,FHA,VA Loan
- Ownership: Fee Simple
- Total actual rent: 0
- Electric utility on property: Yes
- Road surface type: Paved
Estimated market value
Not available
Estimated sales range
Not available
Not available
Price history
Price history
| Date | Event | Price |
|---|---|---|
| 12/12/2025 | Price change | $335,000-0.9%$236/sqft |
Source: | ||
| 12/3/2025 | Price change | $338,000-0.6%$238/sqft |
Source: | ||
| 11/30/2025 | Price change | $340,000-1.4%$239/sqft |
Source: | ||
| 11/15/2025 | Listed for sale | $345,000$243/sqft |
Source: | ||
| 10/22/2025 | Pending sale | $345,000$243/sqft |
Source: | ||
Public tax history
Public tax history
| Year | Property taxes | Tax assessment |
|---|---|---|
| 2024 | $2,571 +2.6% | $203,266 +3% |
| 2023 | $2,507 +6.9% | $197,346 +3% |
| 2022 | $2,346 +116.5% | $191,598 +83% |
Find assessor info on the county website
BuyAbility℠ payment
Est. payment
$2,148/mo
Principal & interest
$1598
Property taxes
$433
Home insurance
$117
Climate risks
Neighborhood: 34452
Nearby schools
GreatSchools rating
- 6/10Pleasant Grove Elementary SchoolGrades: PK-5Distance: 7.8 mi
- NACitrus Virtual Instruction ProgramGrades: K-12Distance: 8.6 mi
- 4/10Citrus High SchoolGrades: 9-12Distance: 8.6 mi
- Loading
- Loading




