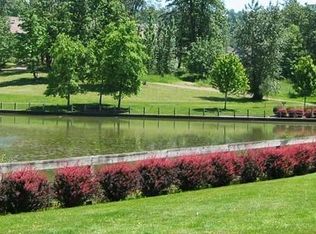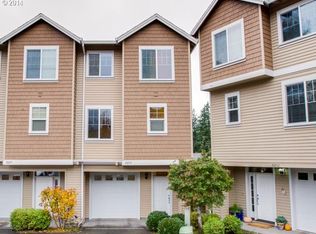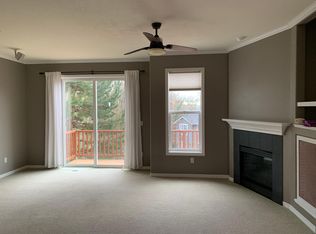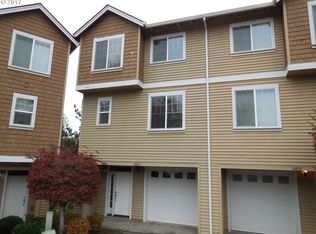This stunningly upgraded townhouse has it all: A highly sought after floor plan with 3 beds, 2 baths upstairs, a full bath on the main and a guest/flex room on the lower level. No expense was spared in the beautiful chef's kitchen, which opens to the large living room. Special features include: dining room built-ins; hardwood & tile floors throughout - no carpet; high ceilings; tons of natural light and views of sunsets & coastal range. Fantastic location within minutes to Nike/Intel + parks!
This property is off market, which means it's not currently listed for sale or rent on Zillow. This may be different from what's available on other websites or public sources.



