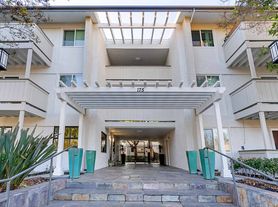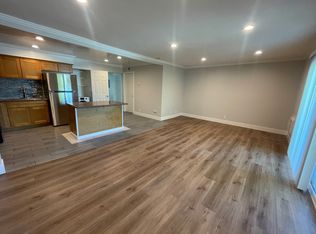2019-built private access 1-bed/1-bath junior ADU
Modern elegance meets smart living in this ADU of new house in a safe & quiet Cupertino neighborhood.
The furnished ADU offers soaring 12-ft ceiling and 8-ft doors create an airy, refined everyday comfort. 1 queen bed + 1 queen sleeper sofa provides both comfort and versatility.
A full kitchen, WiFi, TV with Roku, and separately zoned HVAC ideal for joyful stay.
All Utility (electricity, gas, water, garbage, and WiFi) included.
Enjoy the convenience of a prime location with top Cupertino schools, walking distance to the vibrant Main Street and Apple Park HQ. and easy access to Hwy 280 and Lawrence Expressway.
- Minimum 1-month lease
- 6+ month lease: $200 off monthly rent
- Security deposit: One month's rent
- Rental fee includes ALL Utilities (water, electricity, gas, garbage, and internet) within reasonable usage limits. Additional charges may apply in the event of excessive or extraordinary usage.
- Tenants to carry renter's insurance.
Requirement:
- Application with credit check
- A copy of your drivers license
- 2 months paycheck stubs
- Smoke free
House for rent
Accepts Zillow applicationsSpecial offer
$3,000/mo
10271 Menhart Ln, Cupertino, CA 95014
1beds
345sqft
Price may not include required fees and charges.
Single family residence
Available Sat Dec 6 2025
No pets
Central air
In unit laundry
Off street parking
Forced air
What's special
Full kitchenTv with rokuSeparately zoned hvac
- 37 days |
- -- |
- -- |
Travel times
Facts & features
Interior
Bedrooms & bathrooms
- Bedrooms: 1
- Bathrooms: 1
- Full bathrooms: 1
Heating
- Forced Air
Cooling
- Central Air
Appliances
- Included: Dryer, Freezer, Microwave, Oven, Refrigerator, Washer
- Laundry: In Unit
Features
- Flooring: Hardwood
- Furnished: Yes
Interior area
- Total interior livable area: 345 sqft
Property
Parking
- Parking features: Off Street
- Details: Contact manager
Features
- Exterior features: Electricity included in rent, Garbage included in rent, Gas included in rent, Heating system: Forced Air, Internet included in rent, Water included in rent
Details
- Parcel number: 37515028
Construction
Type & style
- Home type: SingleFamily
- Property subtype: Single Family Residence
Utilities & green energy
- Utilities for property: Electricity, Garbage, Gas, Internet, Water
Community & HOA
Location
- Region: Cupertino
Financial & listing details
- Lease term: 1 Month
Price history
| Date | Event | Price |
|---|---|---|
| 10/26/2025 | Price change | $3,000+3.4%$9/sqft |
Source: Zillow Rentals | ||
| 10/18/2025 | Price change | $2,900+3.6%$8/sqft |
Source: Zillow Rentals | ||
| 10/11/2025 | Price change | $2,800-6.7%$8/sqft |
Source: Zillow Rentals | ||
| 9/24/2025 | Listed for rent | $3,000$9/sqft |
Source: Zillow Rentals | ||
| 9/18/2025 | Listing removed | $3,000$9/sqft |
Source: Zillow Rentals | ||
Neighborhood: Rancho Rinconada
- Special offer! Get $200 off your monthly rent when your rental period is between 11/2/2025 to 2/2/2026.Expires February 1, 2026

