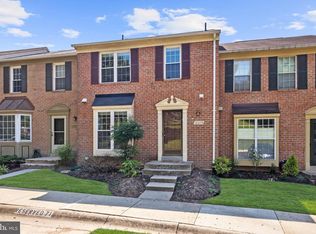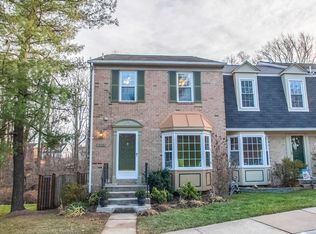Sold for $558,800 on 03/18/24
$558,800
10271 Green Holly Ter, Silver Spring, MD 20902
2beds
2,040sqft
Townhouse
Built in 1984
2,380 Square Feet Lot
$551,800 Zestimate®
$274/sqft
$2,553 Estimated rent
Home value
$551,800
$524,000 - $579,000
$2,553/mo
Zestimate® history
Loading...
Owner options
Explore your selling options
What's special
The offer deadline is 4 pm on Tuesday, February 27th. Welcome to 10271 Green Holly Terrace in Silver Spring, MD – the ultimate urban retreat for those seeking a spacious and private living environment. With 2 primary suites and a total of 3.5 bathrooms, this townhome offers plenty of space and privacy. Spread out over 2,040 square feet, this home is a perfect upgrade. The new kitchen (2019) is ready for your culinary adventures, and the refinished hardwood floors add a touch of sophistication. The fully finished basement offers a versatile space for your ultimate hangout or entertainment needs, complete with a full bath, hardwood tiled floors, a utility room, and a walk-out to the patio. But let's talk about the outdoor vibes – this end unit has a wrap-around yard with parkland and stream views, fully fenced for your furry friends. And when you want to soak up some sun, the private patio with a Sunsetter awning is the perfect spot. With new HVAC (2023) and new gutters with leafguards, this home is all about low-maintenance living, leaving you more time to focus on what matters most. Plus, the location? It's a stone's throw from all the action, whether you're craving a bite to eat or itching for some outdoor fun. This place is ready to be filled with new memories and experiences – schedule a showing and make it yours today!
Zillow last checked: 8 hours ago
Listing updated: March 18, 2024 at 05:00pm
Listed by:
Matt Murton 301-461-4201,
Compass,
Co-Listing Agent: Jonica Vidrine Gibson 202-422-6309,
Compass
Bought with:
Kathryn Frazier, SP200202046
TTR Sotheby's International Realty
Mansour Abu-Rahmeh, SP98361034
TTR Sotheby's International Realty
Source: Bright MLS,MLS#: MDMC2121206
Facts & features
Interior
Bedrooms & bathrooms
- Bedrooms: 2
- Bathrooms: 4
- Full bathrooms: 3
- 1/2 bathrooms: 1
- Main level bathrooms: 1
Heating
- Heat Pump, Electric
Cooling
- Heat Pump, Electric
Appliances
- Included: Cooktop, Microwave, Refrigerator, Ice Maker, Dishwasher, Disposal, Washer, Dryer, Electric Water Heater
- Laundry: In Basement
Features
- Ceiling Fan(s), Combination Dining/Living, Family Room Off Kitchen, Floor Plan - Traditional, Dry Wall
- Flooring: Wood, Ceramic Tile
- Windows: Double Pane Windows, Window Treatments
- Basement: Exterior Entry,Walk-Out Access
- Has fireplace: No
Interior area
- Total structure area: 4,080
- Total interior livable area: 2,040 sqft
- Finished area above ground: 2,040
Property
Parking
- Total spaces: 2
- Parking features: General Common Elements, Off Street
Accessibility
- Accessibility features: None
Features
- Levels: Three
- Stories: 3
- Exterior features: Awning(s), Rain Gutters
- Pool features: None
- Fencing: Full,Privacy
- Has view: Yes
- View description: Trees/Woods
Lot
- Size: 2,380 sqft
- Features: Backs - Parkland, Corner Lot/Unit
Details
- Additional structures: Above Grade, Outbuilding
- Parcel number: 161302137063
- Zoning: R60
- Special conditions: Standard
Construction
Type & style
- Home type: Townhouse
- Architectural style: Colonial
- Property subtype: Townhouse
Materials
- Brick Front, Combination, Brick
- Foundation: Block
- Roof: Asphalt
Condition
- Excellent
- New construction: No
- Year built: 1984
- Major remodel year: 2019
Utilities & green energy
- Sewer: Public Sewer
- Water: Public
Community & neighborhood
Location
- Region: Silver Spring
- Subdivision: Forest Estates
HOA & financial
HOA
- Has HOA: Yes
- HOA fee: $349 quarterly
- Amenities included: Tot Lots/Playground
- Services included: Lawn Care Front, Lawn Care Rear, Parking Fee
- Association name: FOREST ESTATES
Other
Other facts
- Listing agreement: Exclusive Agency
- Ownership: Fee Simple
Price history
| Date | Event | Price |
|---|---|---|
| 3/18/2024 | Sold | $558,800+6.4%$274/sqft |
Source: | ||
| 2/28/2024 | Pending sale | $525,000$257/sqft |
Source: | ||
| 2/22/2024 | Listed for sale | $525,000+69.4%$257/sqft |
Source: | ||
| 9/14/2013 | Sold | $310,000$152/sqft |
Source: Public Record | ||
Public tax history
| Year | Property taxes | Tax assessment |
|---|---|---|
| 2025 | $5,404 +5.9% | $477,300 +7.7% |
| 2024 | $5,103 +8.2% | $443,300 +8.3% |
| 2023 | $4,716 +13.9% | $409,300 +9.1% |
Find assessor info on the county website
Neighborhood: Forest Estates
Nearby schools
GreatSchools rating
- 4/10Flora M. Singer Elementary SchoolGrades: PK-5Distance: 0.9 mi
- 6/10Sligo Middle SchoolGrades: 6-8Distance: 0.4 mi
- 7/10Albert Einstein High SchoolGrades: 9-12Distance: 1.9 mi
Schools provided by the listing agent
- Elementary: Flora M. Singer
- Middle: Sligo
- High: Albert Einstein
- District: Montgomery County Public Schools
Source: Bright MLS. This data may not be complete. We recommend contacting the local school district to confirm school assignments for this home.

Get pre-qualified for a loan
At Zillow Home Loans, we can pre-qualify you in as little as 5 minutes with no impact to your credit score.An equal housing lender. NMLS #10287.
Sell for more on Zillow
Get a free Zillow Showcase℠ listing and you could sell for .
$551,800
2% more+ $11,036
With Zillow Showcase(estimated)
$562,836
