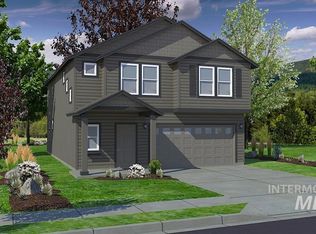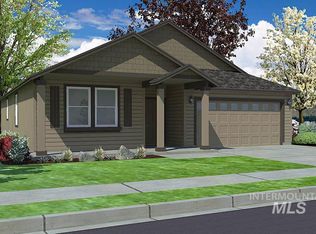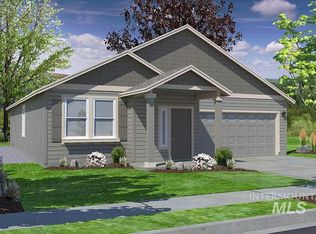Sold
Price Unknown
10270 W Trident Ridge Drive Block #10-lot 14, Star, ID 83669
3beds
2baths
1,408sqft
Single Family Residence
Built in 2024
7,927.92 Square Feet Lot
$425,100 Zestimate®
$--/sqft
$2,225 Estimated rent
Home value
$425,100
$404,000 - $446,000
$2,225/mo
Zestimate® history
Loading...
Owner options
Explore your selling options
What's special
The 1408 square foot Edgewood is a mid-sized home catering to those who value both comfort and efficiency in a single level home. An award-winning designed kitchen, featuring a breakfast bar and ample counter space, overlooks both the spacious living and dining rooms. The separate main suite affords you privacy and features two large closets in addition to a dual vanity ensuite. The two sizable bedrooms - one of which may be used as an optional den - share a full bathroom and complete this design-smart home plan.
Zillow last checked: 8 hours ago
Listing updated: February 12, 2024 at 12:06pm
Listed by:
Sandy Clancy 208-249-4933,
New Home Star Idaho
Bought with:
Rebecca Enrico Crum
Andy Enrico & Co Real Estate 2, LLC
Source: IMLS,MLS#: 98883245
Facts & features
Interior
Bedrooms & bathrooms
- Bedrooms: 3
- Bathrooms: 2
- Main level bathrooms: 2
- Main level bedrooms: 3
Primary bedroom
- Level: Main
- Area: 169
- Dimensions: 13 x 13
Bedroom 2
- Level: Main
- Area: 100
- Dimensions: 10 x 10
Bedroom 3
- Level: Main
- Area: 90
- Dimensions: 10 x 9
Heating
- Ceiling, Forced Air, Natural Gas
Cooling
- Central Air
Appliances
- Included: Gas Water Heater, Dishwasher, Disposal, Microwave, Oven/Range Freestanding
Features
- Bath-Master, Bed-Master Main Level, Den/Office, Double Vanity, Walk-In Closet(s), Loft, Granite Counters, Number of Baths Main Level: 2
- Flooring: Tile, Carpet, Laminate, Vinyl
- Has basement: No
- Number of fireplaces: 1
- Fireplace features: One, Gas
Interior area
- Total structure area: 1,408
- Total interior livable area: 1,408 sqft
- Finished area above ground: 1,408
- Finished area below ground: 0
Property
Parking
- Total spaces: 2
- Parking features: Attached, Driveway
- Attached garage spaces: 2
- Has uncovered spaces: Yes
- Details: Garage: 19x24
Features
- Levels: One
- Patio & porch: Covered Patio/Deck
- Fencing: Vinyl
Lot
- Size: 7,927 sqft
- Dimensions: 128 x 62
- Features: Standard Lot 6000-9999 SF, Irrigation Available, Sidewalks, Corner Lot, Drip Sprinkler System, Full Sprinkler System, Irrigation Sprinkler System
Details
- Parcel number: R8528230420
Construction
Type & style
- Home type: SingleFamily
- Property subtype: Single Family Residence
Materials
- Concrete, Masonry
- Foundation: Crawl Space
- Roof: Composition,Architectural Style
Condition
- New Construction
- New construction: Yes
- Year built: 2024
Details
- Builder name: Hayden Homes
Community & neighborhood
Location
- Region: Star
- Subdivision: Trident Ridge
HOA & financial
HOA
- Has HOA: Yes
- HOA fee: $460 annually
Other
Other facts
- Listing terms: Cash,Conventional,FHA,VA Loan
- Ownership: Fee Simple
Price history
Price history is unavailable.
Public tax history
Tax history is unavailable.
Neighborhood: 83669
Nearby schools
GreatSchools rating
- 7/10Star Elementary SchoolGrades: PK-5Distance: 1.9 mi
- 9/10STAR MIDDLE SCHOOLGrades: 6-8Distance: 1.1 mi
- 10/10Eagle High SchoolGrades: 9-12Distance: 4.5 mi
Schools provided by the listing agent
- Elementary: Star
- Middle: Star
- High: Eagle
- District: West Ada School District
Source: IMLS. This data may not be complete. We recommend contacting the local school district to confirm school assignments for this home.


