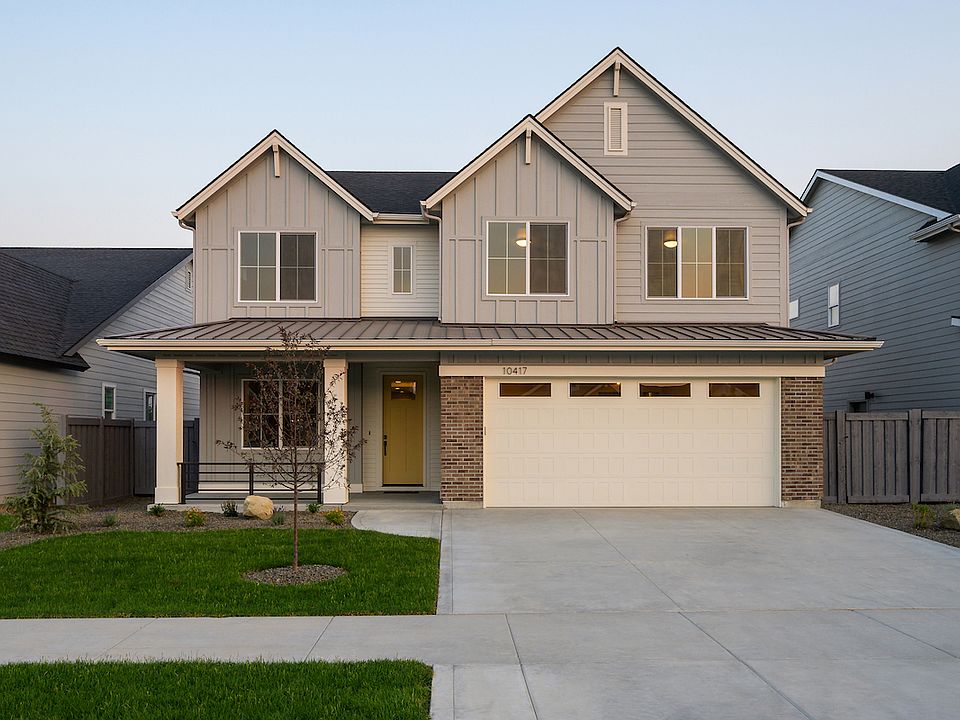Welcome to The SILVER SAGE by Brighton Homes! A beautifully designed single-level home tucked away on a quiet cul-de-sac. Located within walking distance of nearby elementary and middle schools, this home sits in Arbor, one of Nampa’s most desirable and established master-planned communities. This home offers the perfect balance of comfort and function, with an open layout that feels bright and spacious. Vaulted ceilings in the family room and primary bedroom add a touch of elegance. Enjoy cozy evenings by the fireplace or use the den as a home office, playroom, or reading nook, whatever fits your lifestyle best. The primary bathroom features a relaxing soaking tub, perfect for winding down after a long day. Both the family room and primary suite open out to a fully covered patio, great for morning coffee or summer barbecues. Enjoy tree-lined walking paths, open green spaces, two sparkling pools, tot lots, and a private clubhouse for get-togethers and special events. Just minutes from Treasure Valley Marketplace, you’ll have quick access to shopping, dining, and medical services. I-84 and Highway 20/26 are close by for easy commuting to North Meridian or Boise. When you’re ready for some adventure, visit Lake Lowell for fishing and water sports, or explore the local wineries, scenic backroads, and beautiful countryside of Canyon County.
Active
$524,900
10270 Stony Oak Ct, Nampa, ID 83687
3beds
2baths
2,115sqft
Single Family Residence
Built in 2024
6,926.04 Square Feet Lot
$525,000 Zestimate®
$248/sqft
$67/mo HOA
What's special
Sparkling poolsOpen layoutReading nookHome officeQuiet cul-de-sacTree-lined walking pathsTot lots
- 185 days |
- 105 |
- 4 |
Zillow last checked: 7 hours ago
Listing updated: October 25, 2025 at 09:24am
Listed by:
Charles Jeffus 208-608-4032,
Equity Northwest Real Estate,
Andrew Archuleta 208-860-0752,
Equity Northwest Real Estate
Source: IMLS,MLS#: 98944806
Travel times
Facts & features
Interior
Bedrooms & bathrooms
- Bedrooms: 3
- Bathrooms: 2
- Main level bathrooms: 2
- Main level bedrooms: 3
Primary bedroom
- Level: Main
- Area: 224
- Dimensions: 14 x 16
Bedroom 2
- Level: Main
- Area: 110
- Dimensions: 10 x 11
Bedroom 3
- Level: Main
- Area: 154
- Dimensions: 14 x 11
Family room
- Level: Main
- Area: 285
- Dimensions: 15 x 19
Kitchen
- Level: Main
- Area: 182
- Dimensions: 13 x 14
Heating
- Forced Air, Natural Gas
Cooling
- Central Air
Appliances
- Included: Gas Water Heater, ENERGY STAR Qualified Water Heater, Tankless Water Heater, Dishwasher, Disposal, Microwave, Oven/Range Freestanding, Gas Oven, Gas Range
Features
- Bath-Master, Bed-Master Main Level, Den/Office, Family Room, Double Vanity, Walk-In Closet(s), Pantry, Kitchen Island, Quartz Counters, Number of Baths Main Level: 2
- Flooring: Tile, Carpet
- Has basement: No
- Has fireplace: Yes
- Fireplace features: Gas
Interior area
- Total structure area: 2,115
- Total interior livable area: 2,115 sqft
- Finished area above ground: 2,115
- Finished area below ground: 0
Property
Parking
- Total spaces: 2
- Parking features: Attached
- Attached garage spaces: 2
- Details: Garage: 23 x 21, Garage Door: 8'x16'
Features
- Levels: One
- Patio & porch: Covered Patio/Deck
- Pool features: Community, In Ground, Pool
- Fencing: Full,Metal,Wood
Lot
- Size: 6,926.04 Square Feet
- Features: Standard Lot 6000-9999 SF, Sidewalks, Cul-De-Sac, Auto Sprinkler System, Drip Sprinkler System, Full Sprinkler System
Details
- Parcel number: R34343383
- Zoning: Nampa
Construction
Type & style
- Home type: SingleFamily
- Property subtype: Single Family Residence
Materials
- HardiPlank Type
- Foundation: Crawl Space
- Roof: Composition,Architectural Style
Condition
- New Construction
- New construction: Yes
- Year built: 2024
Details
- Builder name: Brighton Homes
Utilities & green energy
- Water: Public
- Utilities for property: Sewer Connected, Cable Connected
Green energy
- Green verification: HERS Index Score, ENERGY STAR Certified Homes
Community & HOA
Community
- Subdivision: Arbor
HOA
- Has HOA: Yes
- HOA fee: $400 semi-annually
Location
- Region: Nampa
Financial & listing details
- Price per square foot: $248/sqft
- Date on market: 4/29/2025
- Listing terms: Cash,Conventional,FHA,VA Loan
- Ownership: Fee Simple
- Road surface type: Paved
About the community
Arbor is a new master-planned community offering spacious new homes in Nampa ID - Treasure Valley's latest growing hot spot. Surrounding Desert Spring Elementary and Sage Valley Middle Schools and a heartbeat from Canyon County's largest shopping and medical services, Arbor brings the Brighton lifestyle to you with modern farmhouse and urban-style homes. Featuring two pools, a clubhouse, and playgrounds connected with multiple walking paths and open spaces, Arbor is the neighborhood Nampa has always deserved.
Source: Brighton Homes Idaho

