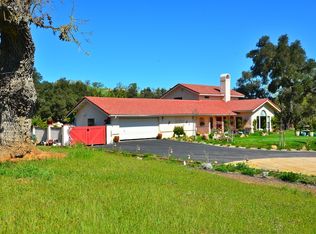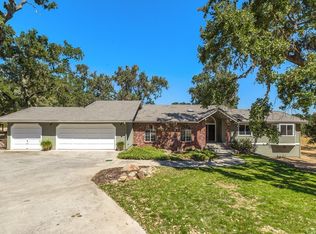Sold for $1,650,000
Listing Provided by:
Karen Peek DRE #02084947 805-235-4180,
Peek Realty,
Seth Peek DRE #02152940 805-470-9577,
Peek Realty
Bought with: Comet Realty
$1,650,000
10270 Santa Ana Rd, Atascadero, CA 93422
5beds
2,784sqft
Single Family Residence
Built in 2010
7.13 Acres Lot
$1,659,200 Zestimate®
$593/sqft
$4,802 Estimated rent
Home value
$1,659,200
$1.53M - $1.81M
$4,802/mo
Zestimate® history
Loading...
Owner options
Explore your selling options
What's special
Welcome to your dream home in the highly sought-after Long Valley Ranch neighborhood of West Atascadero—where luxury, privacy, and style converge. This stunning custom estate blends timeless design with upscale modern amenities, offering approximately 2,784 sq ft of refined living space on a spacious and beautifully landscaped parcel situated on 7+ acres.
Step inside to discover carefully designed craftsmanship throughout, including new flooring, solid core doors, Marvin double-hung windows, and custom cabinetry. The heart of the home is a chef’s dream kitchen, complete with a massive center island, granite countertops, pot filler, and premium appliances by Dacor and Miele. The kitchen flows seamlessly into an inviting great room with custom built-ins and a bright dining area that opens to the breathtaking outdoor living space.
The main-level primary suite is a true retreat, featuring a spa-inspired en-suite bathroom with marble countertops, dual vanities, a soaking tub, and a walk-in shower with dual shower heads. A guest suite on the opposite side of the home offers privacy and comfort, with its own luxurious bathroom and walk-in closet—ideal for visitors or multi-generational living. Upstairs, you’ll find three more spacious bedrooms, each with walk-in closets, and a beautifully appointed full bathroom.
But the real showstopper? The incredible backyard oasis. Thoughtfully transformed in 2024, , this outdoor paradise features a brand-new ecoFINISH custom pool and spa, a built-in fire pit, and a sprawling entertainer’s patio. Whether you're hosting summer gatherings or relaxing under the stars, this turn-key property delivers resort-style living at its finest.
Additional highlights include a cross-fenced pasture for animals or hobbies, remote-controlled blinds, central vacuum, soft water and whole house filtration system, three-zone HVAC, nearly new Navien tankless water heater, and 7 ft deer fencing. All of this while still being only 5 minutes from San Anselmo and 101 interchange.
This is more than a home—it’s a lifestyle. Turn the key, step into luxury, and enjoy the best of Atascadero living.
Zillow last checked: 8 hours ago
Listing updated: August 08, 2025 at 10:45am
Listing Provided by:
Karen Peek DRE #02084947 805-235-4180,
Peek Realty,
Seth Peek DRE #02152940 805-470-9577,
Peek Realty
Bought with:
Courtney Huckabay, DRE #01844477
Comet Realty
Source: CRMLS,MLS#: NS25130982 Originating MLS: California Regional MLS
Originating MLS: California Regional MLS
Facts & features
Interior
Bedrooms & bathrooms
- Bedrooms: 5
- Bathrooms: 3
- Full bathrooms: 3
- Main level bathrooms: 2
- Main level bedrooms: 2
Primary bedroom
- Features: Main Level Primary
Bathroom
- Features: Bidet, Bathtub, Dual Sinks, Full Bath on Main Level, Linen Closet, Multiple Shower Heads, Soaking Tub, Separate Shower, Tub Shower, Vanity
Kitchen
- Features: Granite Counters, Kitchen Island, Kitchen/Family Room Combo, Pots & Pan Drawers
Heating
- Forced Air, Zoned
Cooling
- Central Air, Zoned
Appliances
- Included: Double Oven, Dishwasher, Gas Range, Hot Water Circulator, Microwave, Water Purifier
- Laundry: Inside
Features
- Crown Molding, Central Vacuum, Coffered Ceiling(s), Main Level Primary, Utility Room
- Flooring: Carpet, Tile, Vinyl
- Has fireplace: Yes
- Fireplace features: Electric, Living Room
- Common walls with other units/homes: No Common Walls
Interior area
- Total interior livable area: 2,784 sqft
- Finished area below ground: 0
Property
Parking
- Total spaces: 9
- Parking features: Boat, Driveway, Driveway Up Slope From Street, RV Access/Parking
- Attached garage spaces: 2
- Uncovered spaces: 7
Features
- Levels: One
- Stories: 1
- Entry location: 1
- Patio & porch: Concrete, Open, Patio
- Exterior features: Fire Pit
- Has private pool: Yes
- Pool features: In Ground, Private, Waterfall
- Has spa: Yes
- Spa features: In Ground, Private
- Fencing: Wire
- Has view: Yes
- View description: Hills, Trees/Woods
Lot
- Size: 7.13 Acres
- Features: Horse Property
Details
- Additional structures: Shed(s)
- Parcel number: 054162004
- Zoning: RS
- Special conditions: Standard,Trust
- Horses can be raised: Yes
Construction
Type & style
- Home type: SingleFamily
- Architectural style: Mediterranean
- Property subtype: Single Family Residence
Materials
- Stucco
- Foundation: Slab
- Roof: Tile
Condition
- Turnkey
- New construction: No
- Year built: 2010
Utilities & green energy
- Electric: Standard, 220 Volts
- Sewer: Septic Tank
- Water: Public
- Utilities for property: Cable Available, Electricity Connected, Natural Gas Connected, Phone Available, Water Connected
Community & neighborhood
Community
- Community features: Hiking, Rural
Location
- Region: Atascadero
- Subdivision: Atnorthwest(20)
Other
Other facts
- Listing terms: Cash to New Loan
- Road surface type: Paved
Price history
| Date | Event | Price |
|---|---|---|
| 8/8/2025 | Sold | $1,650,000$593/sqft |
Source: | ||
| 7/25/2025 | Pending sale | $1,650,000$593/sqft |
Source: | ||
| 7/10/2025 | Contingent | $1,650,000$593/sqft |
Source: | ||
| 6/16/2025 | Listed for sale | $1,650,000+15%$593/sqft |
Source: | ||
| 7/6/2023 | Sold | $1,435,000-4.3%$515/sqft |
Source: Public Record Report a problem | ||
Public tax history
| Year | Property taxes | Tax assessment |
|---|---|---|
| 2025 | $17,848 +12.5% | $1,569,550 +9.4% |
| 2024 | $15,868 +86.6% | $1,435,000 +91.2% |
| 2023 | $8,504 +1.3% | $750,613 +2% |
Find assessor info on the county website
Neighborhood: 93422
Nearby schools
GreatSchools rating
- 8/10Monterey Road Elementary SchoolGrades: K-5Distance: 1.1 mi
- 4/10Atascadero Middle SchoolGrades: 6-8Distance: 2 mi
- 7/10Atascadero High SchoolGrades: 9-12Distance: 1.6 mi

Get pre-qualified for a loan
At Zillow Home Loans, we can pre-qualify you in as little as 5 minutes with no impact to your credit score.An equal housing lender. NMLS #10287.

