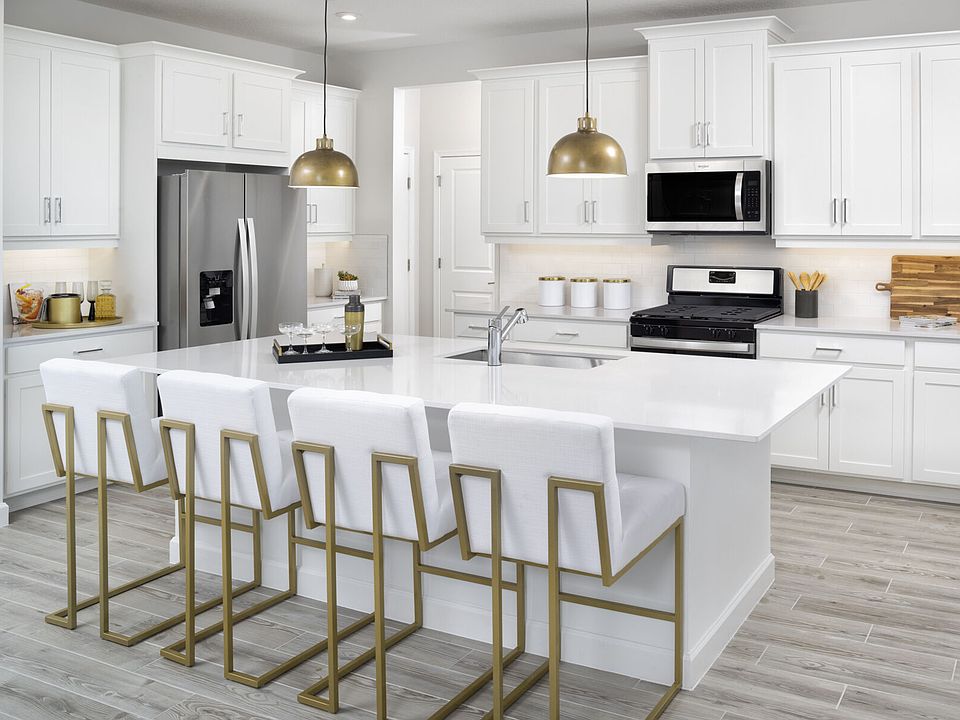The Mount Rainier is a 3,019 sq. ft. 2-story home that offers 4 bedrooms, 2.5 baths and 3-car garage. Upon entering the foyer, you are welcomed to an open floorplan. The spacious kitchen offers an extensive walk-in pantry and an island breakfast bar. The kitchen overlooks the dining area and Great Room. A sliding glass door in the Great Room leads to the covered lanai. The second floor is complete with a loft, owners suite and bath, three additional bedrooms and a full bath. The roomy loft offers a flexible living space. The owners suite boats a large walk-in closet and is connected to the owners bath with a spacious shower and dual sink raised vanity. All of the secondary bedrooms have walk-in closets and share a full bath with double sinks. The laundry room is located upstairs for added convenience.
New construction
Special offer
$666,370
10270 SW Adelaide Ter, Port Saint Lucie, FL 34987
4beds
3,019sqft
Single Family Residence
Built in 2025
-- sqft lot
$657,800 Zestimate®
$221/sqft
$-- HOA
Newly built
No waiting required — this home is brand new and ready for you to move in.
What's special
Island breakfast barCovered lanaiSecondary bedroomsGreat roomOpen floorplanSpacious kitchenDining area
This home is based on the Mount Rainier plan.
Call: (863) 532-4813
- 74 days |
- 73 |
- 2 |
Zillow last checked: October 07, 2025 at 09:25pm
Listing updated: October 07, 2025 at 09:25pm
Listed by:
Mattamy Homes
Source: Mattamy Homes
Schedule tour
Select your preferred tour type — either in-person or real-time video tour — then discuss available options with the builder representative you're connected with.
Facts & features
Interior
Bedrooms & bathrooms
- Bedrooms: 4
- Bathrooms: 3
- Full bathrooms: 2
- 1/2 bathrooms: 1
Features
- Walk-In Closet(s)
Interior area
- Total interior livable area: 3,019 sqft
Video & virtual tour
Property
Parking
- Total spaces: 3
- Parking features: Garage
- Garage spaces: 3
Features
- Levels: 2.0
- Stories: 2
Details
- Parcel number: 430670200740005
Construction
Type & style
- Home type: SingleFamily
- Property subtype: Single Family Residence
Condition
- New Construction
- New construction: Yes
- Year built: 2025
Details
- Builder name: Mattamy Homes
Community & HOA
Community
- Subdivision: Tradition - Cadence
Location
- Region: Port Saint Lucie
Financial & listing details
- Price per square foot: $221/sqft
- Tax assessed value: $54,600
- Annual tax amount: $2,696
- Date on market: 7/26/2025
About the community
PoolLakeParkTrails
Cadence is a charming new community ideal for homebuyers seeking the essence of life that Tradition has to offer at an affordable price. A masterfully designed neighborhood of over 300 homesites, Cadence boasts three collections of single-family homes ranging from 1,651 sq. ft. to 3,000+ sq. ft. with 3-4 bedrooms, 2-2.5 bathrooms, and 2-3 car garages. Designed for the way you really live, these one and two-story homes feature exceptional exterior styles as well as designer finishing packages to fit your every need. Find an array of amenities within this gated community or step outside and experience the Tradition lifestyle to its fullest. With close proximity to the Town Center, accessibility to the T Trail, a dedicated TIM Autonomous Shuttle stop, world-class health care, and thoughtful lifestyle programming all right at your fingertips, we welcome you to Treasure Coast simplicity. For those seeking even more options, discover stylish townhomes and villas in Palm City, designed to offer comfort and convenience within a vibrant nearby community.
Fall Sales Event Going On Now!
Find your Perfect Home this fall. Explore Quick Move-In and Ready-to-Build homes with limited-time savings during our Fall Sales Event.Source: Mattamy Homes
