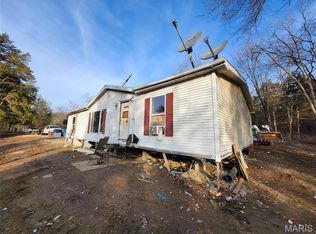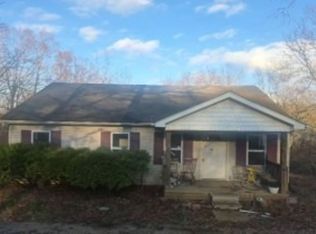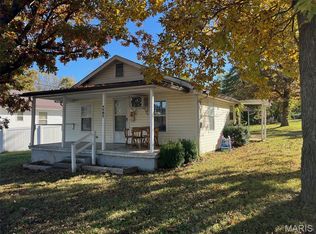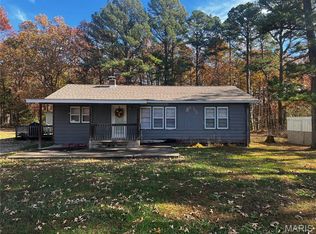Sarah Kubus 573-872-5321,
Century 21 American Realty
10270 Autumn Rd, Cadet, MO 63630
What's special
- 32 days |
- 1,179 |
- 87 |
Zillow last checked: 8 hours ago
Listing updated: February 10, 2026 at 01:29pm
Sarah Kubus 573-872-5321,
Century 21 American Realty
Facts & features
Interior
Bedrooms & bathrooms
- Bedrooms: 3
- Bathrooms: 2
- Full bathrooms: 2
- Main level bathrooms: 2
- Main level bedrooms: 3
Primary bedroom
- Features: Floor Covering: Vinyl
- Level: Main
- Area: 180
- Dimensions: 15x12
Bedroom 2
- Features: Floor Covering: Vinyl
- Level: Main
- Area: 80
- Dimensions: 10x8
Bedroom 3
- Features: Floor Covering: Vinyl
- Level: Main
- Area: 108
- Dimensions: 12x9
Primary bathroom
- Level: Main
- Area: 63
- Dimensions: 9x7
Bathroom 2
- Features: Floor Covering: Vinyl
- Level: Main
- Area: 35
- Dimensions: 7x5
Bathroom 2
- Level: Main
- Area: 35
- Dimensions: 7x5
Kitchen
- Features: Floor Covering: Vinyl
- Level: Main
- Area: 195
- Dimensions: 15x13
Living room
- Features: Floor Covering: Vinyl
- Level: Main
- Area: 225
- Dimensions: 15x15
Heating
- Propane
Cooling
- Ceiling Fan(s), Electric, Window Unit(s)
Appliances
- Included: Oven, Range, Gas Water Heater
- Laundry: Laundry Room
Features
- Eat-in Kitchen, Laminate Counters
- Flooring: Vinyl
- Windows: Blinds, Window Coverings
- Basement: None
- Has fireplace: No
Interior area
- Total structure area: 1,280
- Total interior livable area: 1,280 sqft
- Finished area above ground: 1,280
- Finished area below ground: 0
Property
Parking
- Parking features: Driveway, Gravel
- Has uncovered spaces: Yes
Features
- Levels: One
- Exterior features: Fire Pit
- Fencing: None
Lot
- Size: 6.38 Acres
- Dimensions: 6.38
- Features: Adjoins Wooded Area, Heavy Woods, Pie Shaped Lot, Secluded, Sloped
Details
- Additional structures: Storage
- Parcel number: 109.003200000000302000
- Special conditions: Standard
Construction
Type & style
- Home type: MobileManufactured
- Architectural style: Other
- Property subtype: Manufactured Home, Single Family Residence
Materials
- Concrete, Vinyl Siding
- Foundation: Slab
- Roof: Shingle
Condition
- Updated/Remodeled
- New construction: No
- Year built: 1997
Utilities & green energy
- Electric: 220 Volts
- Sewer: Septic Tank
- Water: Well
- Utilities for property: Electricity Connected
Community & HOA
Community
- Security: Carbon Monoxide Detector(s), Smoke Detector(s)
- Subdivision: Forest Estate
HOA
- Has HOA: No
Location
- Region: Cadet
Financial & listing details
- Price per square foot: $90/sqft
- Annual tax amount: $371
- Date on market: 1/22/2026
- Cumulative days on market: 32 days
- Listing terms: Cash,Conventional
- Inclusions: Building, Land
- Ownership: Private
- Electric utility on property: Yes
- Road surface type: Gravel

Sarah Kubus
(573) 872-5321
By pressing Contact Agent, you agree that the real estate professional identified above may call/text you about your search, which may involve use of automated means and pre-recorded/artificial voices. You don't need to consent as a condition of buying any property, goods, or services. Message/data rates may apply. You also agree to our Terms of Use. Zillow does not endorse any real estate professionals. We may share information about your recent and future site activity with your agent to help them understand what you're looking for in a home.
Estimated market value
Not available
Estimated sales range
Not available
Not available
Price history
Price history
| Date | Event | Price |
|---|---|---|
| 2/9/2026 | Price change | $115,000-14.8%$90/sqft |
Source: | ||
| 1/22/2026 | Listed for sale | $135,000+8%$105/sqft |
Source: | ||
| 12/12/2025 | Listing removed | $125,000$98/sqft |
Source: | ||
| 11/4/2025 | Price change | $125,000-7.4%$98/sqft |
Source: | ||
| 8/6/2025 | Listed for sale | $135,000$105/sqft |
Source: | ||
| 6/26/2025 | Listing removed | $135,000$105/sqft |
Source: | ||
| 6/9/2025 | Listed for sale | $135,000$105/sqft |
Source: | ||
Public tax history
Public tax history
Tax history is unavailable.BuyAbility℠ payment
Climate risks
Neighborhood: 63630
Nearby schools
GreatSchools rating
- 4/10Kingston Elementary SchoolGrades: 3-5Distance: 0.7 mi
- 3/10Kingston Middle SchoolGrades: 6-8Distance: 0.7 mi
- 6/10Kingston High SchoolGrades: 9-12Distance: 0.7 mi
Schools provided by the listing agent
- Elementary: Kingston Elem.
- Middle: Kingston Middle
- High: Kingston High
Source: MARIS. This data may not be complete. We recommend contacting the local school district to confirm school assignments for this home.




