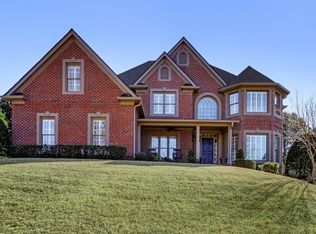STEP INTO THE PAGES OF A MAGAZINE when you enter this 4-side brick master-on-main beauty that overlooks Windermere's 14th tee. ALLURING outdoor living with salt water pool, hot tub, Travertine decking. Dream designer kitchen newly transformed - leathered granite, sub-zero refrigerator, ice maker, updated cabinetry and dual chandeliers that open to fireside keeping room. Owner's suite is simply stunning and offers a full size living space with two-sided fireplace and tall vaulted ceiling. Updated spa with seamless shower, granite, custom cabinetry.
This property is off market, which means it's not currently listed for sale or rent on Zillow. This may be different from what's available on other websites or public sources.
