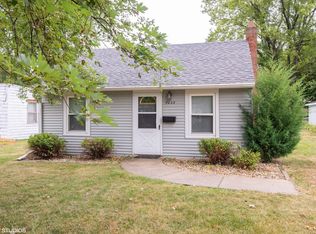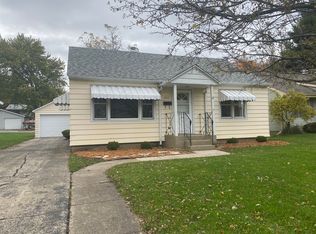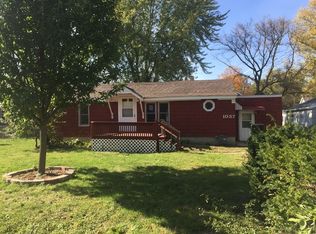Closed
$205,000
1027 Wild St, Sycamore, IL 60178
2beds
832sqft
Single Family Residence
Built in 1945
6,534 Square Feet Lot
$221,600 Zestimate®
$246/sqft
$1,652 Estimated rent
Home value
$221,600
$177,000 - $277,000
$1,652/mo
Zestimate® history
Loading...
Owner options
Explore your selling options
What's special
*** In receipt of multiple offers, the seller requests HIGHEST & BEST by Saturday, August 17th at noon. *** Home SWEET Home nestled in the heart of Sycamore! You will fall in love with this charmer once you step inside! The gray and white color schemes, along with beautiful wide plank laminate flooring, create a fresh and modern appeal. Eye-catching light fixtures and arched wall openings add ambiance and style. The 17'x13' living room showcases a modern light ceiling fan, display wall shelving, attractive window curtains, and a side-by-side window arrangement. The cheerful kitchen boasts white subway tile and an ornamental light fixture. Adjacent to the kitchen is a convenient laundry room featuring a washer, gas dryer, and maple pantry/utility closet. The recently remodeled full bath is stunning, with black and white paisley floor tile, a decorative oval mirror, a high-arched oiled bronze faucet, a transitional dark navy vanity, and a cast iron tub/shower. Wood laminate flooring continues into the two bedrooms, both featuring window treatments and white ceiling-light fans. A linen and utility closet offers storage and convenience near the bedrooms and bath. The hallway ceiling vent opens into the attic, allowing easy access to change the furnace filter. The home has been thoughtfully updated with vinyl replacement windows, ensuring comfort throughout the seasons. A high-efficiency hot water heater and furnace service this one-level ranch property. Enjoy the backyard patio with an outdoor clothesline. The expanded 1 1/2 car garage, with a service door and alley access from the back of the parcel, is an additional bonus feature. The central air system and hot water heater are newer-approximately 2020! Seller is providing a prior survey dated Dec. 10th, 2019.
Zillow last checked: 8 hours ago
Listing updated: September 09, 2024 at 09:18am
Listing courtesy of:
Melissa Mobile 815-501-4011,
Hometown Realty Group
Bought with:
Hannah Roche
Weichert REALTORS Signature Professionals
Source: MRED as distributed by MLS GRID,MLS#: 12136203
Facts & features
Interior
Bedrooms & bathrooms
- Bedrooms: 2
- Bathrooms: 1
- Full bathrooms: 1
Primary bedroom
- Features: Flooring (Wood Laminate)
- Level: Main
- Area: 130 Square Feet
- Dimensions: 13X10
Bedroom 2
- Features: Flooring (Wood Laminate)
- Level: Main
- Area: 99 Square Feet
- Dimensions: 11X9
Kitchen
- Features: Kitchen (Eating Area-Table Space, Pantry-Closet), Flooring (Wood Laminate)
- Level: Main
- Area: 110 Square Feet
- Dimensions: 11X10
Laundry
- Features: Flooring (Wood Laminate)
- Level: Main
- Area: 60 Square Feet
- Dimensions: 12X5
Living room
- Features: Flooring (Wood Laminate)
- Level: Main
- Area: 221 Square Feet
- Dimensions: 17X13
Heating
- Natural Gas, Forced Air
Cooling
- Central Air
Appliances
- Included: Range, Refrigerator, Washer, Dryer
- Laundry: Main Level, Gas Dryer Hookup, In Unit, Laundry Closet
Features
- 1st Floor Bedroom, 1st Floor Full Bath, Pantry
- Flooring: Laminate
- Doors: Storm Door(s)
- Windows: Window Treatments, Drapes, Insulated Windows
- Basement: Crawl Space
- Attic: Unfinished
Interior area
- Total structure area: 832
- Total interior livable area: 832 sqft
Property
Parking
- Total spaces: 1.5
- Parking features: Asphalt, Concrete, Garage Door Opener, On Site, Garage Owned, Detached, Garage
- Garage spaces: 1.5
- Has uncovered spaces: Yes
Accessibility
- Accessibility features: No Disability Access
Features
- Stories: 1
- Patio & porch: Patio
- Exterior features: Lighting
Lot
- Size: 6,534 sqft
- Dimensions: 50 X 135
- Features: Level, Other
Details
- Additional structures: None
- Parcel number: 0905205016
- Special conditions: None
- Other equipment: TV Antenna, Ceiling Fan(s)
Construction
Type & style
- Home type: SingleFamily
- Architectural style: Cape Cod
- Property subtype: Single Family Residence
Materials
- Aluminum Siding
- Foundation: Block
- Roof: Asphalt
Condition
- New construction: No
- Year built: 1945
Utilities & green energy
- Electric: Circuit Breakers
- Sewer: Public Sewer
- Water: Public
Community & neighborhood
Security
- Security features: Carbon Monoxide Detector(s)
Community
- Community features: Park, Curbs, Sidewalks, Street Lights, Street Paved
Location
- Region: Sycamore
HOA & financial
HOA
- Services included: None
Other
Other facts
- Listing terms: Cash
- Ownership: Fee Simple
Price history
| Date | Event | Price |
|---|---|---|
| 9/6/2024 | Sold | $205,000+2.6%$246/sqft |
Source: | ||
| 8/18/2024 | Contingent | $199,900$240/sqft |
Source: | ||
| 8/13/2024 | Listed for sale | $199,900+5.3%$240/sqft |
Source: | ||
| 3/6/2024 | Sold | $189,900$228/sqft |
Source: | ||
| 2/5/2024 | Pending sale | $189,900$228/sqft |
Source: | ||
Public tax history
| Year | Property taxes | Tax assessment |
|---|---|---|
| 2024 | $4,861 -1.2% | $65,298 +6.9% |
| 2023 | $4,920 +34.3% | $61,089 +56% |
| 2022 | $3,662 +3.1% | $39,158 +5% |
Find assessor info on the county website
Neighborhood: 60178
Nearby schools
GreatSchools rating
- 8/10Southeast Elementary SchoolGrades: K-5Distance: 0.3 mi
- 5/10Sycamore Middle SchoolGrades: 6-8Distance: 1.5 mi
- 8/10Sycamore High SchoolGrades: 9-12Distance: 1.1 mi
Schools provided by the listing agent
- Middle: Sycamore Middle School
- High: Sycamore High School
- District: 427
Source: MRED as distributed by MLS GRID. This data may not be complete. We recommend contacting the local school district to confirm school assignments for this home.

Get pre-qualified for a loan
At Zillow Home Loans, we can pre-qualify you in as little as 5 minutes with no impact to your credit score.An equal housing lender. NMLS #10287.


