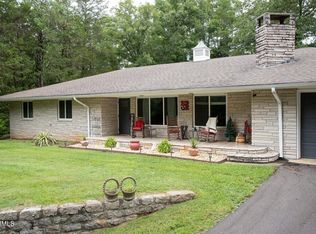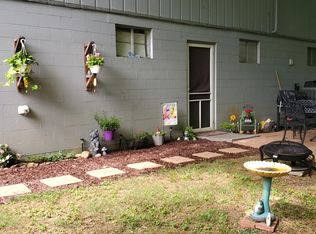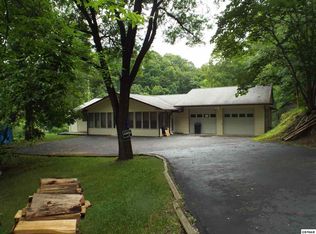Reduced to sell at $154,900! Looking for convenience and privacy, this is a must see! Adorable and immaculate home is just waiting for you! It's located just off of Chapman Hwy on Whites School Road, 1st driveway to the right. Home features 3 bedrooms, 1.5 baths, arched doorways and uplighting in living room, 1 car garage and outside deck to entertain friends and family and enjoy a mountain view. Heat & Air is 2 yrs old. Roof and hot water heater are 5 yrs old. Windows are 8 yrs. old. Home has been well maintained and loved by home owners for 37 years. Conveniently located between Seymour, Sevierville, and Maryville. Qualifies for 100% Financing with Rural Development Loan. Shown by appointment only. Prefer 24 hour notice, but not always necessary. Come see today! Motivated!
This property is off market, which means it's not currently listed for sale or rent on Zillow. This may be different from what's available on other websites or public sources.



