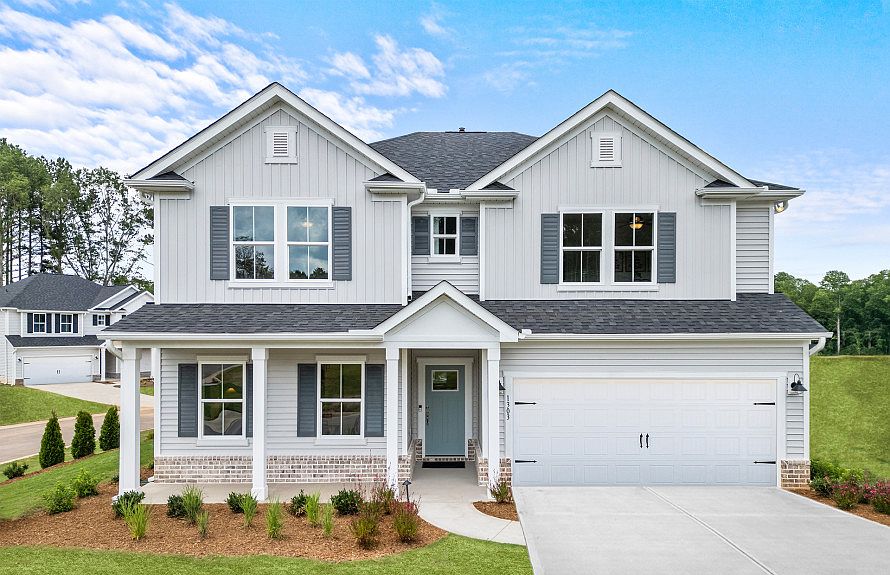Located 5 minutes from Spartanburg High School off Zion Hill Road, Briarwood Reserve offers a 109-homesite community with a pool and playground along with treelined homesites availability. Welcome to this inviting and family-friendly home, thoughtfully updated with comfort and style in mind. The added third bedroom offers extra space for a growing family, while the covered back patio is ideal for backyard barbecues or relaxed evenings outdoors. Inside, the warm glow of a gas fireplace creates a cozy living area, and the upgraded kitchen features luxury cabinets, beautiful tile work, under-cabinet lighting, and ceiling fans to keep things cool and comfortable. Please come take a look today!
Active
$358,210
1027 Whitefox Dr, Spartanburg, SC 29307
3beds
1,877sqft
Single Family Residence
Built in 2025
6,969.6 Square Feet Lot
$357,700 Zestimate®
$191/sqft
$54/mo HOA
What's special
Gas fireplaceAdded third bedroomTreelined homesitesLuxury cabinetsUpgraded kitchenCovered back patioBeautiful tile work
- 76 days
- on Zillow |
- 59 |
- 1 |
Zillow last checked: 7 hours ago
Listing updated: July 22, 2025 at 06:01pm
Listed by:
Jaymie Dimbath 404-402-7628,
PULTE HOME COMPANY, LLC
Source: SAR,MLS#: 323646
Travel times
Schedule tour
Select your preferred tour type — either in-person or real-time video tour — then discuss available options with the builder representative you're connected with.
Select a date
Facts & features
Interior
Bedrooms & bathrooms
- Bedrooms: 3
- Bathrooms: 2
- Full bathrooms: 2
- Main level bathrooms: 2
- Main level bedrooms: 3
Rooms
- Room types: Office/Study
Primary bedroom
- Level: First
- Area: 210
- Dimensions: 15x14
Bedroom 2
- Level: First
- Area: 121
- Dimensions: 11x11
Bedroom 3
- Area: 121
- Dimensions: 11x11
Dining room
- Level: First
- Area: 168
- Dimensions: 12x14
Kitchen
- Level: First
- Area: 400
- Dimensions: 20x20
Laundry
- Level: First
- Area: 60
- Dimensions: 10x6
Living room
- Level: First
- Area: 342
- Dimensions: 18x19
Heating
- Gas - Natural
Cooling
- Central Air, Electricity
Appliances
- Included: Range, Dishwasher, Disposal, Microwave, Gas, Tankless Water Heater
- Laundry: 1st Floor, Walk-In
Features
- Attic Stairs Pulldown, Open Floorplan, Walk-In Pantry
- Flooring: Carpet, Ceramic Tile, Luxury Vinyl
- Windows: Tilt-Out
- Has basement: No
- Attic: Pull Down Stairs
- Has fireplace: No
Interior area
- Total interior livable area: 1,877 sqft
- Finished area above ground: 1,877
- Finished area below ground: 0
Property
Parking
- Total spaces: 2
- Parking features: 2 Car Attached, Garage Door Opener, Attached Garage
- Attached garage spaces: 2
- Has uncovered spaces: Yes
Features
- Levels: Two
- Pool features: Community
Lot
- Size: 6,969.6 Square Feet
- Features: Level
- Topography: Level
Construction
Type & style
- Home type: SingleFamily
- Architectural style: Ranch
- Property subtype: Single Family Residence
Materials
- Vinyl Siding
- Foundation: Slab
- Roof: Architectural
Condition
- New construction: Yes
- Year built: 2025
Details
- Builder name: Pulte Homes
Utilities & green energy
- Sewer: Public Sewer
- Water: Public
Community & HOA
Community
- Features: Common Areas, Playground, Pool, Sidewalks
- Security: Smoke Detector(s)
- Subdivision: Briarwood Reserve
HOA
- Has HOA: Yes
- Amenities included: Pool
- Services included: Common Area, See Remarks
- HOA fee: $650 annually
Location
- Region: Spartanburg
Financial & listing details
- Price per square foot: $191/sqft
- Date on market: 5/8/2025
About the community
Changing the face of new home construction in Spartanburg, Briarwood Reserve brings award-winning Pulte Homes' innovative More Life Built In® floorplans to the Spartanburg. Poised in the highly sought-after Spartanburg High School District, 109 stunning homes with a family-friendly amenity center that will undoubtedly serve as the community's social hub with pool, cabana, and playground.
Source: Pulte

