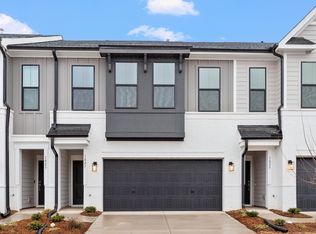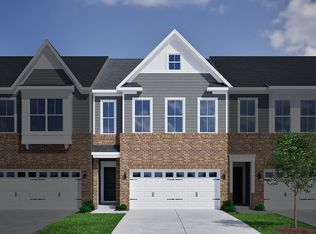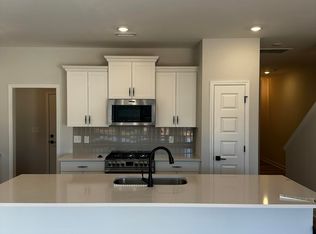Sold for $393,850 on 03/31/25
$393,850
1027 Westerland Way #48, Durham, NC 27703
3beds
1,947sqft
Townhouse, Residential
Built in 2024
2,613.6 Square Feet Lot
$386,600 Zestimate®
$202/sqft
$2,131 Estimated rent
Home value
$386,600
$363,000 - $414,000
$2,131/mo
Zestimate® history
Loading...
Owner options
Explore your selling options
What's special
Step into sophistication and comfort in this impeccably designed 3-bedroom, 2.5-bath residence. The primary bedroom offers a touch of grandeur with its striking trey ceiling, complemented by the luxurious dual vanity sink and tiled shower, ensuring a spa-like experience. Ascend the hardwood stairs to discover the inviting loft area, complete with a charming window seat- a perfect spot for relaxation or quiet contemplation. Experience seamless indoor-outdoor living with the elegant garden doors, inviting natural light and gentle breezes into the home. Convenience meets modern living with the inclusion of a garage door opener, enhancing everyday ease. Every corner of this home is thoughtfully crafted to blend luxury with functionality, offering a sanctuary where style meets practicality..
Zillow last checked: 8 hours ago
Listing updated: October 28, 2025 at 12:19am
Listed by:
Debra Ochsner 919-912-6469,
Clayton Properties Group INC,
Daniel Morrone 919-455-7460,
Clayton Properties Group INC
Bought with:
Nate Sparrow, 271831
EXP Realty LLC
Steven Norris, 273129
EXP Realty LLC
Source: Doorify MLS,MLS#: 10025867
Facts & features
Interior
Bedrooms & bathrooms
- Bedrooms: 3
- Bathrooms: 3
- Full bathrooms: 2
- 1/2 bathrooms: 1
Heating
- Heat Pump, Natural Gas
Cooling
- Central Air, Zoned
Appliances
- Included: Disposal, Free-Standing Electric Range, Microwave, Plumbed For Ice Maker, Self Cleaning Oven, Stainless Steel Appliance(s), Tankless Water Heater
- Laundry: In Hall, Laundry Closet, Upper Level
Features
- Bathtub/Shower Combination, Double Vanity, Eat-in Kitchen, High Ceilings, Kitchen Island, Open Floorplan, Pantry, Recessed Lighting, Separate Shower, Shower Only, Smooth Ceilings, Tray Ceiling(s), Walk-In Closet(s), Walk-In Shower, Water Closet
- Flooring: Carpet, Vinyl
- Windows: Insulated Windows
- Has fireplace: No
- Common walls with other units/homes: 2+ Common Walls
Interior area
- Total structure area: 1,947
- Total interior livable area: 1,947 sqft
- Finished area above ground: 1,947
- Finished area below ground: 0
Property
Parking
- Total spaces: 2
- Parking features: Attached, Garage, Garage Faces Front
- Attached garage spaces: 2
Features
- Levels: Two
- Stories: 2
- Patio & porch: Patio
- Exterior features: Rain Gutters
- Pool features: Community
- Has view: Yes
Lot
- Size: 2,613 sqft
- Features: Close to Clubhouse
Details
- Parcel number: Lot 48 Sweetbrier
- Special conditions: Seller Licensed Real Estate Professional
Construction
Type & style
- Home type: Townhouse
- Architectural style: Contemporary, Traditional, Transitional
- Property subtype: Townhouse, Residential
- Attached to another structure: Yes
Materials
- Fiber Cement
- Foundation: Slab
- Roof: Shingle
Condition
- New construction: Yes
- Year built: 2024
- Major remodel year: 2024
Details
- Builder name: Mungo Homes
Utilities & green energy
- Sewer: Public Sewer
- Water: Public
- Utilities for property: Electricity Available, Natural Gas Available, Sewer Available, Water Available
Green energy
- Energy efficient items: Thermostat
Community & neighborhood
Community
- Community features: Clubhouse, Curbs, Fitness Center, Park, Playground, Pool, Sidewalks, Street Lights
Location
- Region: Durham
- Subdivision: Sweetbrier
HOA & financial
HOA
- Has HOA: Yes
- HOA fee: $230 monthly
- Amenities included: Clubhouse, Dog Park, Exercise Course, Fitness Center, Jogging Path, Park, Picnic Area, Playground, Pool
- Services included: Maintenance Grounds
Price history
| Date | Event | Price |
|---|---|---|
| 3/31/2025 | Sold | $393,850+0.2%$202/sqft |
Source: | ||
| 2/19/2025 | Pending sale | $393,000$202/sqft |
Source: | ||
| 2/5/2025 | Price change | $393,000-1.5%$202/sqft |
Source: | ||
| 11/20/2024 | Price change | $399,000-1.2%$205/sqft |
Source: | ||
| 11/11/2024 | Listed for sale | $403,649+3.4%$207/sqft |
Source: | ||
Public tax history
Tax history is unavailable.
Neighborhood: 27703
Nearby schools
GreatSchools rating
- 4/10Spring Valley Elementary SchoolGrades: PK-5Distance: 2.1 mi
- 5/10Neal MiddleGrades: 6-8Distance: 1.5 mi
- 1/10Southern School of Energy and SustainabilityGrades: 9-12Distance: 4.2 mi
Schools provided by the listing agent
- Elementary: Durham - Spring Valley
- Middle: Durham - Neal
- High: Durham - Southern
Source: Doorify MLS. This data may not be complete. We recommend contacting the local school district to confirm school assignments for this home.
Get a cash offer in 3 minutes
Find out how much your home could sell for in as little as 3 minutes with a no-obligation cash offer.
Estimated market value
$386,600
Get a cash offer in 3 minutes
Find out how much your home could sell for in as little as 3 minutes with a no-obligation cash offer.
Estimated market value
$386,600


