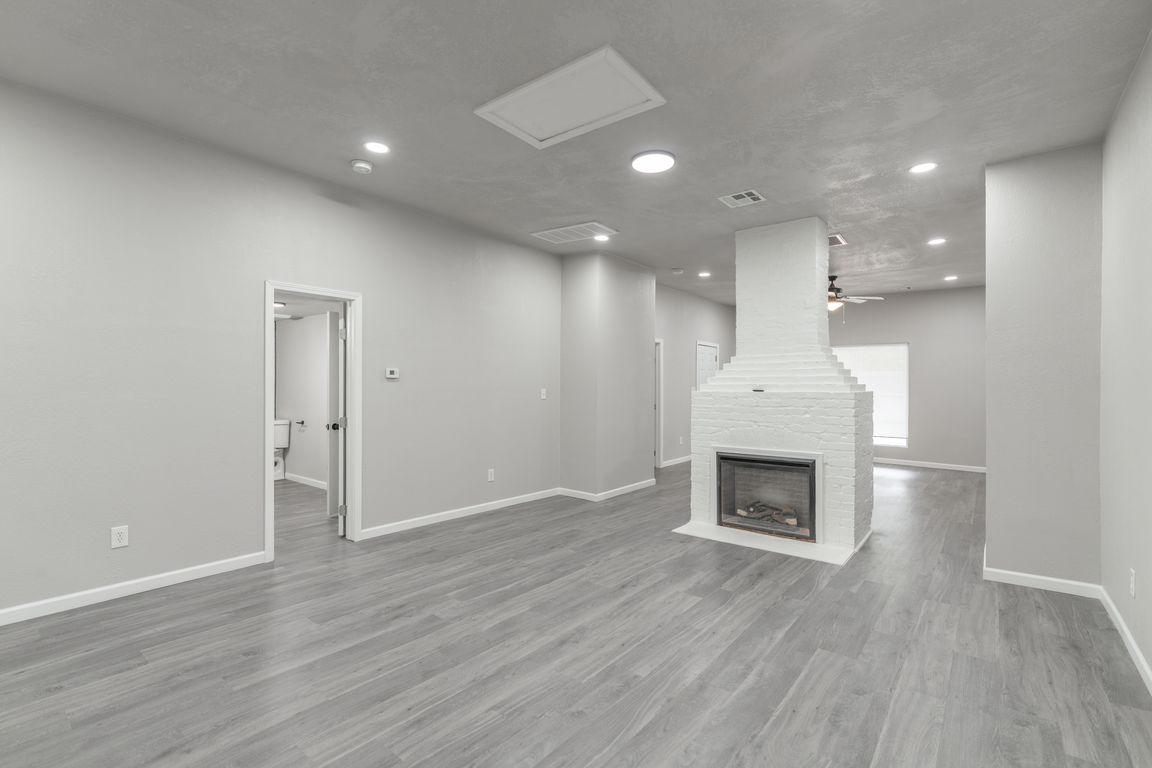
For salePrice increase: $10K (8/1)
$190,000
3beds
2,388sqft
1027 W Idaho Ave, Chickasha, OK 73018
3beds
2,388sqft
Single family residence
Built in 1940
0.31 Acres
2 Garage spaces
$80 price/sqft
What's special
Remodeled home in Chickasha with 2 spacious living rooms, updated kitchen, and primary suite with en-suite bathroom and oversized walk-in closet. This home has been meticulously renovated and offers a harmonious blend of comfort and style. The two spacious living rooms are perfect for entertaining guests or relaxing with family. The ...
- 76 days |
- 529 |
- 33 |
Source: MLSOK/OKCMAR,MLS#: 1183662
Travel times
Living Room
Kitchen
Dining Room
Zillow last checked: 7 hours ago
Listing updated: August 01, 2025 at 08:03pm
Listed by:
Tara Levinson 405-414-8750,
LRE Realty LLC
Source: MLSOK/OKCMAR,MLS#: 1183662
Facts & features
Interior
Bedrooms & bathrooms
- Bedrooms: 3
- Bathrooms: 2
- Full bathrooms: 2
Heating
- Central
Cooling
- Has cooling: Yes
Appliances
- Included: Dishwasher, Disposal, Microwave, Water Heater, Free-Standing Gas Oven, Free-Standing Gas Range
- Laundry: Laundry Room
Features
- Ceiling Fan(s), Paint Woodwork
- Flooring: Carpet, Vinyl, Wood
- Windows: Double Pane, Vinyl Frame, Wood Frame
- Number of fireplaces: 1
- Fireplace features: Insert
Interior area
- Total structure area: 2,388
- Total interior livable area: 2,388 sqft
Property
Parking
- Total spaces: 2
- Parking features: Concrete
- Garage spaces: 2
Features
- Levels: One
- Stories: 1
- Patio & porch: Porch
- Fencing: Chain Link
Lot
- Size: 0.31 Acres
- Features: Corner Lot
Details
- Parcel number: 1027WIdaho73018
- Special conditions: None
Construction
Type & style
- Home type: SingleFamily
- Architectural style: Ranch
- Property subtype: Single Family Residence
Materials
- Frame
- Foundation: Conventional
- Roof: Composition
Condition
- Year built: 1940
Utilities & green energy
- Utilities for property: Public
Community & HOA
Location
- Region: Chickasha
Financial & listing details
- Price per square foot: $80/sqft
- Tax assessed value: $73,228
- Annual tax amount: $668
- Date on market: 8/1/2025
- Listing terms: Cash,Conventional,Sell FHA or VA,Assumable