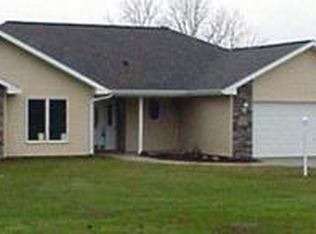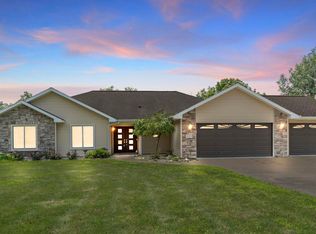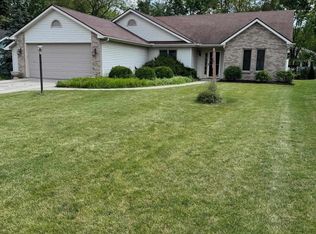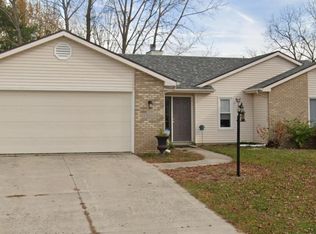HERE IT IS! So many have been looking for a ranch on a finished basement in NWACS and RIGHT HERE IT IS! In addition, you have an acre lot on a private drive and your own pond for a rural setting yet easy access to city amenities being located off Gump Rd. Enter your home through an open foyer and great room with vaulted 12' ceilings, cut out for tv & plant ledge, gas fireplace and open to the dining & kitchen area. The kitchen offers granite counter tops, island, plentiful cabinet space & pantry and stainless steel appliances. You also have easy access to the large deck in back with great view of the pond & large laundry room leading to the garage. Hardwood floors throughout lead to the bedrooms including a large master with tray ceiling & fan, private bath with granite double bowl vanity, ez access shower, and walk-in closet. The lower level provides real flexibility of usage with over 1400' of finished space including a huge entertaining area and 3 good sized rooms for gaming, office/den, music, workshop, or guest quarters plus a half-bath. In addition to the storage/closet space throughout the house, there is a 14'x7' space for storage plus a 20'x14' 3rd car garage for a vehicle, large toys, or additional storage.The massive driveway/parking area leading to the house has been resurfaced for a nice appearance and years of service. There is also a well on the property for pond level control & could be used for cheap landscape & yard watering.
This property is off market, which means it's not currently listed for sale or rent on Zillow. This may be different from what's available on other websites or public sources.




