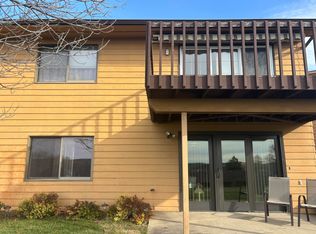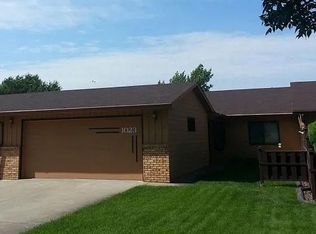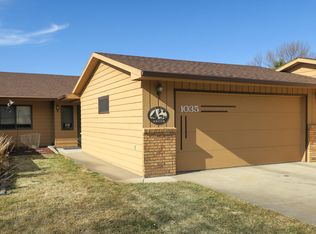Sold for $315,000 on 09/19/24
$315,000
1027 W Capitol Ave, Pierre, SD 57501
3beds
2,432sqft
Townhouse
Built in 1986
4,140 Square Feet Lot
$325,400 Zestimate®
$130/sqft
$1,967 Estimated rent
Home value
$325,400
$309,000 - $342,000
$1,967/mo
Zestimate® history
Loading...
Owner options
Explore your selling options
What's special
This welcoming townhouse comes with a primary suite, along with an additional bedroom, kitchen, dining & living room all on the main floor. Living room offers glass doors to a deck with an amazing view! Lower level includes a 3rd bedroom, bathroom, storage room, bonus & family room. Plus a walkout basement with a 3 season porch. HOA fees include lawn care and snow removal for $150/month
Zillow last checked: 8 hours ago
Listing updated: September 19, 2024 at 12:13pm
Listed by:
Cathy Sonnenschein 605-224-5588,
Cathy Sonnenschein Properties,
Tarrah Sonnenschein 605-224-5588,
Cathy Sonnenschein Properties
Bought with:
Cathy Sonnenschein
Cathy Sonnenschein Properties
Source: Central South Dakota BOR,MLS#: 24-302
Facts & features
Interior
Bedrooms & bathrooms
- Bedrooms: 3
- Bathrooms: 3
- 3/4 bathrooms: 2
- 1/2 bathrooms: 1
Primary bedroom
- Description: w/ master 3/4 bath, carpet, closets
- Level: Main
- Area: 176
- Dimensions: 16.00 x 11.00
Bedroom
- Description: carpet, closet, connects to 1/2 bath
- Level: Main
- Area: 126.5
- Dimensions: 11.50 x 11.00
Bedroom
- Description: carpet, closet
- Level: Lower
- Area: 195.75
- Dimensions: 14.50 x 13.50
Bonus room
- Level: Lower
- Area: 134.55
- Dimensions: 11.50 x 11.70
Dining room
- Description: door to outside
- Level: Main
- Area: 121.6
- Dimensions: 16.00 x 7.60
Family room
- Description: carpet, fireplace, door to 3 season
- Level: Lower
- Area: 371.2
- Dimensions: 29.00 x 12.80
Kitchen
- Description: connects dining room
- Level: Main
- Area: 172
- Dimensions: 20.00 x 8.60
Living room
- Description: carpet, large windows
- Level: Main
- Area: 385.7
- Dimensions: 13.30 x 29.00
Other
- Description: walkout 3 season
- Level: Lower
- Area: 208
- Dimensions: 26.00 x 8.00
Appliances
- Included: Oven, Microwave, Dryer, Dishwasher, Disposal, Washer, Refrigerator
Features
- Flooring: Carpet, Ceramic Flooring
- Windows: Window Coverings
- Basement: Finished,Full-size
Interior area
- Total structure area: 2,432
- Total interior livable area: 2,432 sqft
Property
Parking
- Total spaces: 2
- Parking features: Garage - Attached
- Attached garage spaces: 2
Lot
- Size: 4,140 sqft
- Dimensions: 36 x 115
Details
- Parcel number: 004965
Construction
Type & style
- Home type: Townhouse
- Property subtype: Townhouse
Condition
- Year built: 1986
Community & neighborhood
Location
- Region: Pierre
- Subdivision: None
Price history
| Date | Event | Price |
|---|---|---|
| 10/24/2025 | Listing removed | $340,000$140/sqft |
Source: | ||
| 8/21/2025 | Listed for sale | $340,000$140/sqft |
Source: | ||
| 8/11/2025 | Pending sale | $340,000$140/sqft |
Source: | ||
| 4/23/2025 | Listed for sale | $340,000+7.9%$140/sqft |
Source: | ||
| 9/19/2024 | Sold | $315,000+5%$130/sqft |
Source: | ||
Public tax history
| Year | Property taxes | Tax assessment |
|---|---|---|
| 2025 | $3,628 +0.1% | $316,202 +4.3% |
| 2024 | $3,623 +8.3% | $303,047 +2.8% |
| 2023 | $3,344 +6.3% | $294,910 +17.8% |
Find assessor info on the county website
Neighborhood: 57501
Nearby schools
GreatSchools rating
- 6/10Jefferson Elementary - 06Grades: K-5Distance: 0.5 mi
- 7/10Georgia Morse Middle School - 02Grades: 6-8Distance: 0.9 mi
- 6/10T F Riggs High School - 01Grades: 9-12Distance: 1.4 mi

Get pre-qualified for a loan
At Zillow Home Loans, we can pre-qualify you in as little as 5 minutes with no impact to your credit score.An equal housing lender. NMLS #10287.


