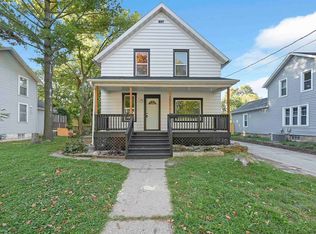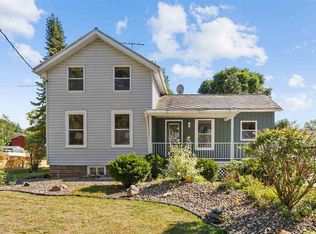Farmhouse style home with lots of update. Available October 1st Walking distance to downtown Appleton. Blocks from Pierce Park, and Jefferson Elementary. Mature neighborhood with large tree, and quiet streets. Updates 2004-HE furnace/central air 2005-new windows 2006-rebuilt front porch 2007-New 24x24 garage. 2011-New Roof 2013- New sewer line from house to street main. 2017-New carpet/laminate. New fixture bathroom and kitchen Appliances 2008-refidgerator 2009-washer&dryer 2014-rangeµwave 2016-Dishwasher 2001-basement refrigerator
This property is off market, which means it's not currently listed for sale or rent on Zillow. This may be different from what's available on other websites or public sources.


