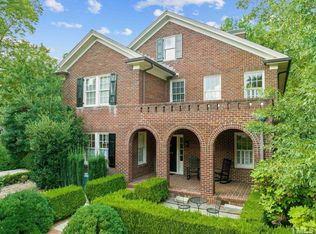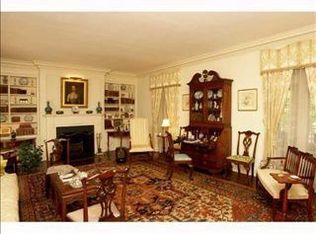Great opportunity to live in Hayes Barton, walking distance to Five Points. Beautiful, fully-furnished apartment with separate entrance, garage parking, and all utilities paid by landlord including WiFi and streaming services. Kitchen features include sink, dishwasher, 2-burner cooktop, microwave, fridge, toaster oven, and washer & dryer in the garage below.
This property is off market, which means it's not currently listed for sale or rent on Zillow. This may be different from what's available on other websites or public sources.

