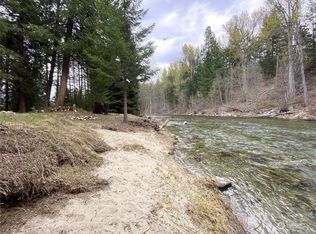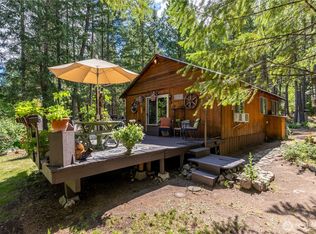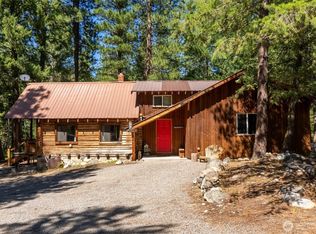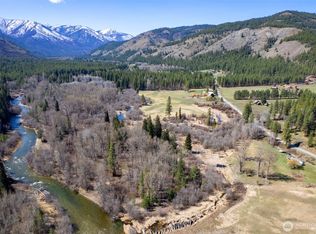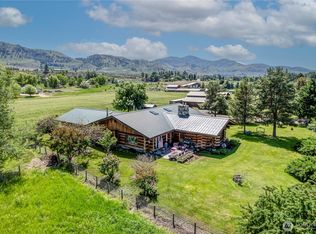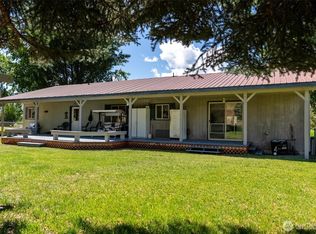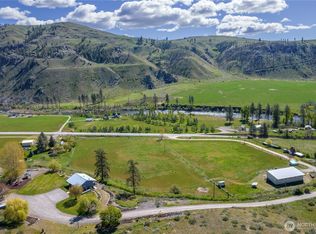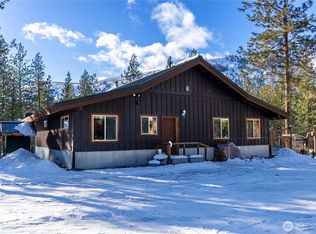Twisp River equestrian, riverfront property. Deep in the magnificent North Cascade Mountains. Enjoy year round sunshine on over six acres of south facing, gated/fenced/corralled acreage. A well appointed manufactured home set on a full daylight basement giving you 5 bedrooms, 3 bathrooms, and a 2 car garage. An open concept kitchen/dining/living room. Gas cooktop. Gas fireplace. Primary suite w/private bath. Family/sewing room. Laundry/mudroom. Storage room. Partially covered full length deck. Covered back porch. Covered patio. Detached 4-bay carport for all your toys. Barn/hayshed. Over 425 feet of private no bank riverfront to enjoy. Come play in the Okanogan National Forest or just relax, take in a nightly sunset, and gaze at the stars.
Active
Listed by:
Bryson Eiffert,
Keller Williams Rlty Bellevue
$730,000
1027 Twisp River Road, Twisp, WA 98856
5beds
2,574sqft
Est.:
Single Family Residence
Built in 1987
6.21 Acres Lot
$-- Zestimate®
$284/sqft
$-- HOA
What's special
- 315 days |
- 1,171 |
- 49 |
Zillow last checked: 8 hours ago
Listing updated: January 02, 2026 at 09:34am
Listed by:
Bryson Eiffert,
Keller Williams Rlty Bellevue
Source: NWMLS,MLS#: 2349119
Tour with a local agent
Facts & features
Interior
Bedrooms & bathrooms
- Bedrooms: 5
- Bathrooms: 3
- 3/4 bathrooms: 3
- Main level bathrooms: 2
- Main level bedrooms: 3
Primary bedroom
- Level: Main
Bedroom
- Level: Lower
Bedroom
- Level: Lower
Bedroom
- Level: Main
Bedroom
- Level: Main
Bathroom three quarter
- Level: Lower
Bathroom three quarter
- Level: Main
Bathroom three quarter
- Level: Main
Bonus room
- Level: Lower
Dining room
- Level: Main
Entry hall
- Level: Main
Family room
- Level: Lower
Kitchen with eating space
- Level: Main
Living room
- Level: Main
Utility room
- Level: Main
Heating
- Fireplace, Heat Pump, Electric, Propane
Cooling
- Window Unit(s)
Appliances
- Included: Dishwasher(s), Disposal, Refrigerator(s), Stove(s)/Range(s), Washer(s), Garbage Disposal, Water Heater: Electric, Water Heater Location: 1. Utility Room 2. Mud Room (downstairs)
Features
- Bath Off Primary, Ceiling Fan(s)
- Flooring: Ceramic Tile, Vinyl, Carpet
- Windows: Double Pane/Storm Window
- Basement: Daylight,Finished
- Number of fireplaces: 1
- Fireplace features: Gas, Main Level: 1, Fireplace
Interior area
- Total structure area: 2,574
- Total interior livable area: 2,574 sqft
Property
Parking
- Total spaces: 7
- Parking features: Detached Carport, Driveway, Attached Garage, RV Parking
- Attached garage spaces: 7
- Has carport: Yes
Features
- Levels: Two
- Stories: 2
- Entry location: Main
- Patio & porch: Bath Off Primary, Ceiling Fan(s), Double Pane/Storm Window, Fireplace, Water Heater, Wired for Generator
- Has view: Yes
- View description: Mountain(s), River, Territorial
- Has water view: Yes
- Water view: River
- Waterfront features: Low Bank, River
- Frontage length: Waterfront Ft: 427
Lot
- Size: 6.21 Acres
- Features: Adjacent to Public Land, Secluded, Value In Land, Barn, Deck, Fenced-Fully, Fenced-Partially, Outbuildings, Patio, Propane, RV Parking, Stable
- Topography: Equestrian,Level,Partial Slope
- Residential vegetation: Pasture, Wooded
Details
- Parcel number: 9800700011
- Zoning description: Jurisdiction: County
- Special conditions: Standard
- Other equipment: Wired for Generator
Construction
Type & style
- Home type: SingleFamily
- Architectural style: See Remarks
- Property subtype: Single Family Residence
Materials
- Wood Siding, Wood Products
- Foundation: Poured Concrete
- Roof: Metal
Condition
- Good
- Year built: 1987
- Major remodel year: 1987
Utilities & green energy
- Electric: Company: PUD
- Sewer: Septic Tank, Company: Septic
- Water: Individual Well, Company: N/A
- Utilities for property: Dish, Starlink
Community & HOA
Community
- Subdivision: Twisp River Rd
Location
- Region: Twisp
Financial & listing details
- Price per square foot: $284/sqft
- Tax assessed value: $722,200
- Annual tax amount: $5,907
- Date on market: 3/25/2025
- Cumulative days on market: 315 days
- Listing terms: Cash Out,Conventional
- Inclusions: Dishwasher(s), Garbage Disposal, Refrigerator(s), Stove(s)/Range(s), Washer(s)
Estimated market value
Not available
Estimated sales range
Not available
$2,875/mo
Price history
Price history
| Date | Event | Price |
|---|---|---|
| 8/21/2025 | Price change | $730,000-2.7%$284/sqft |
Source: | ||
| 5/19/2025 | Price change | $750,000-3.2%$291/sqft |
Source: | ||
| 3/25/2025 | Listed for sale | $775,000+416.7%$301/sqft |
Source: | ||
| 2/25/1993 | Sold | $150,000$58/sqft |
Source: Agent Provided Report a problem | ||
Public tax history
Public tax history
| Year | Property taxes | Tax assessment |
|---|---|---|
| 2024 | $5,907 +11.2% | $722,200 +7.8% |
| 2023 | $5,313 +9.3% | $670,100 +95.2% |
| 2022 | $4,860 +30.9% | $343,300 |
Find assessor info on the county website
BuyAbility℠ payment
Est. payment
$4,202/mo
Principal & interest
$3478
Property taxes
$468
Home insurance
$256
Climate risks
Neighborhood: 98856
Nearby schools
GreatSchools rating
- 5/10Methow Valley Elementary SchoolGrades: PK-5Distance: 8.9 mi
- 8/10Liberty Bell Jr Sr High SchoolGrades: 6-12Distance: 8.2 mi
Schools provided by the listing agent
- Elementary: Methow Vly Elem
- Middle: Liberty Bell Jnr Snr
- High: Liberty Bell Jnr Snr
Source: NWMLS. This data may not be complete. We recommend contacting the local school district to confirm school assignments for this home.
