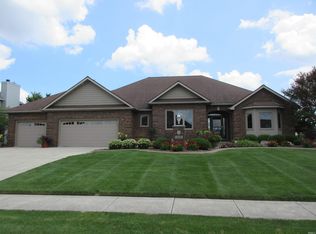Over 6300 Sq. Ft. home overlooking the pond in Lakeshore Addition. This home features large living spaces and an upscale kitchen with granite, private master suite with sitting room, a private master deck, and extra large laundry. The lower level has 9' ceilings, a wet bar, and surround sound home theater. There are Pella windows with slim shades throughout, and the back yard is fenced.
This property is off market, which means it's not currently listed for sale or rent on Zillow. This may be different from what's available on other websites or public sources.
