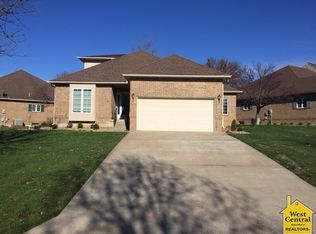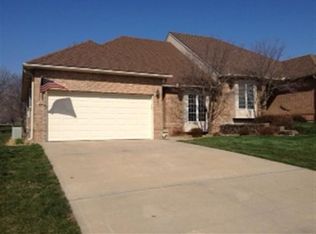Spacious, open floor plan townhouse located on Meadow Lake Golf Course. Main level offers large entertaining area/dining room combination with hardwood floors, custom window covers, 2 area carpets in eating areas stay, efficiency galley kitchen with lots of cabinets space, stainless steel appliances, French door refrigerator, large pantry, laundry area on main level. The bedrooms are oversized with walk-in closet in master and double closets in guest room, 3 additional closets on main level and two full bathrooms totaling 1569 sq. ft. on main level. Panoramic view of golf course , on tee 7 overlooks pond. Full basement with 1052 sq. ft. finished into a family room/office area and additional sleeping space, full bath room, two large areas for storage with built in shelves & cedar closet. 2 car attached garage. Current owner has replaced the following items over the years: heat pump, hot water heater, disposal, stainless appliances, main floor hardwoods/carpet, new carpet in guest bedroom, new dining light fixture, new landscaping & some new windows, all window treatments stay. Amenities offered by HOA: lawn care, mowing, leaf, snow removal and trash service. Move in ready. Come visit us for your private tour. (660) 885-2250.
This property is off market, which means it's not currently listed for sale or rent on Zillow. This may be different from what's available on other websites or public sources.


