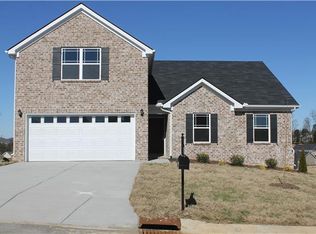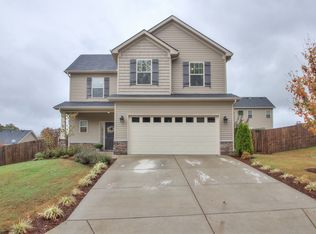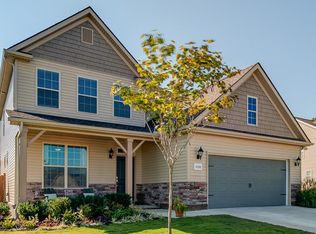Closed
$430,000
1027 Timber Valley Way, Spring Hill, TN 37174
4beds
1,963sqft
Single Family Residence, Residential
Built in 2015
9,583.2 Square Feet Lot
$424,400 Zestimate®
$219/sqft
$2,318 Estimated rent
Home value
$424,400
$403,000 - $446,000
$2,318/mo
Zestimate® history
Loading...
Owner options
Explore your selling options
What's special
Discover suburban bliss in this 4-bed, 2.5-bath gem! This home offers spacious living, a master suite with an en-suite bath and walk-in closet, and a modern kitchen with stainless steel appliances. Cozy up in the spacious living room or relax in the family room. Step outside to a spacious fenced in backyard with a patio, ideal for outdoor dining and play. With a two-car attached garage and a prime location near schools, parks, and shops, this well-maintained home is move-in ready and a true suburban delight! Don't miss out - schedule a showing today!
Zillow last checked: 8 hours ago
Listing updated: February 24, 2024 at 10:46am
Listing Provided by:
Andrew Earl 931-797-3191,
simpliHOM
Bought with:
Andrea Moskal, SRES®, 354360
Realty One Group Music City
Source: RealTracs MLS as distributed by MLS GRID,MLS#: 2612427
Facts & features
Interior
Bedrooms & bathrooms
- Bedrooms: 4
- Bathrooms: 3
- Full bathrooms: 2
- 1/2 bathrooms: 1
Bedroom 1
- Features: Full Bath
- Level: Full Bath
- Area: 195 Square Feet
- Dimensions: 15x13
Bedroom 2
- Features: Extra Large Closet
- Level: Extra Large Closet
- Area: 130 Square Feet
- Dimensions: 13x10
Bedroom 3
- Features: Extra Large Closet
- Level: Extra Large Closet
- Area: 110 Square Feet
- Dimensions: 11x10
Bedroom 4
- Area: 221 Square Feet
- Dimensions: 17x13
Dining room
- Area: 110 Square Feet
- Dimensions: 11x10
Kitchen
- Features: Pantry
- Level: Pantry
- Area: 130 Square Feet
- Dimensions: 13x10
Living room
- Area: 221 Square Feet
- Dimensions: 17x13
Heating
- Central, Electric
Cooling
- Central Air, Electric
Appliances
- Included: Dishwasher, Microwave, Refrigerator, Electric Oven, Electric Range
Features
- Ceiling Fan(s)
- Flooring: Carpet, Laminate, Tile
- Basement: Slab
- Has fireplace: No
Interior area
- Total structure area: 1,963
- Total interior livable area: 1,963 sqft
- Finished area above ground: 1,963
Property
Parking
- Total spaces: 2
- Parking features: Garage Faces Front
- Attached garage spaces: 2
Features
- Levels: Two
- Stories: 2
- Patio & porch: Porch, Covered, Patio
- Fencing: Back Yard
Lot
- Size: 9,583 sqft
- Dimensions: 82.72 x 95 IRR
Details
- Parcel number: 044A G 02200 000
- Special conditions: Standard
Construction
Type & style
- Home type: SingleFamily
- Property subtype: Single Family Residence, Residential
Materials
- Stone, Vinyl Siding
- Roof: Asphalt
Condition
- New construction: No
- Year built: 2015
Utilities & green energy
- Sewer: Public Sewer
- Water: Public
- Utilities for property: Electricity Available, Water Available
Community & neighborhood
Location
- Region: Spring Hill
- Subdivision: Cobblestone Village Ph 1 Sec 4
Price history
| Date | Event | Price |
|---|---|---|
| 2/23/2024 | Sold | $430,000$219/sqft |
Source: | ||
| 2/9/2024 | Pending sale | $430,000$219/sqft |
Source: | ||
| 1/29/2024 | Contingent | $430,000$219/sqft |
Source: | ||
| 1/25/2024 | Listed for sale | $430,000$219/sqft |
Source: | ||
| 12/1/2023 | Listing removed | -- |
Source: | ||
Public tax history
| Year | Property taxes | Tax assessment |
|---|---|---|
| 2024 | $2,131 | $80,450 |
| 2023 | $2,131 | $80,450 |
| 2022 | $2,131 +5.7% | $80,450 +25.4% |
Find assessor info on the county website
Neighborhood: 37174
Nearby schools
GreatSchools rating
- 5/10Marvin Wright Elementary SchoolGrades: PK-4Distance: 0.4 mi
- 7/10Battle Creek Middle SchoolGrades: 5-8Distance: 2.6 mi
- 4/10Spring Hill High SchoolGrades: 9-12Distance: 5 mi
Schools provided by the listing agent
- Elementary: Marvin Wright Elementary School
- Middle: Spring Hill Middle School
- High: Spring Hill High School
Source: RealTracs MLS as distributed by MLS GRID. This data may not be complete. We recommend contacting the local school district to confirm school assignments for this home.
Get a cash offer in 3 minutes
Find out how much your home could sell for in as little as 3 minutes with a no-obligation cash offer.
Estimated market value
$424,400
Get a cash offer in 3 minutes
Find out how much your home could sell for in as little as 3 minutes with a no-obligation cash offer.
Estimated market value
$424,400


