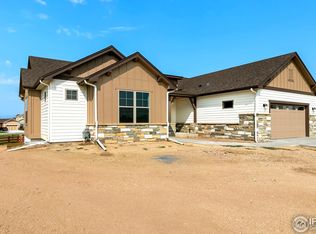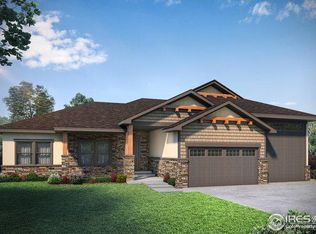Sold for $1,050,000 on 01/31/23
$1,050,000
1027 Terrace View St, Timnath, CO 80547
5beds
4,502sqft
Residential-Detached, Residential
Built in 2017
9,399 Square Feet Lot
$1,056,100 Zestimate®
$233/sqft
$4,100 Estimated rent
Home value
$1,056,100
$1.00M - $1.11M
$4,100/mo
Zestimate® history
Loading...
Owner options
Explore your selling options
What's special
Stunning ranch home in Serratoga Falls backing to greenbelt! This pristine home boasts mountain views, a professionally finished basement and bespoke finishes throughout. Gleaming hardwood floors, custom beams in the dining and great room plus elegant tilework throughout - this home will impress the most discerning buyers. An open plan boasting a formal dining room, massive kitchen island & vaulted ceilings. Stainless appliances, granite countertops knotty alder cabinets, gas cooktop and double ovens complete the kitchen. A true primary ensuite with views, 5 pc bath, w/in shower & spacious closet. Basement is fully finished with a family room, game room, 2 beds and storage room. High eff furnace, 50 gal H2O heater, active radon, drywalled garage, sprinkler. A backyard oasis greets you with entertainment space, lush landscaping and all on large lot with views of the Mountains! This beautiful home is immaculate and a truly a must see.
Zillow last checked: 8 hours ago
Listing updated: August 01, 2024 at 07:59pm
Listed by:
Steve Balmer 970-535-2000,
Elevations Real Estate, LLC
Bought with:
Beth Bishop
Group Harmony
Source: IRES,MLS#: 976031
Facts & features
Interior
Bedrooms & bathrooms
- Bedrooms: 5
- Bathrooms: 4
- Full bathrooms: 3
- 1/2 bathrooms: 1
- Main level bedrooms: 3
Primary bedroom
- Area: 234
- Dimensions: 18 x 13
Bedroom 2
- Area: 182
- Dimensions: 13 x 14
Bedroom 3
- Area: 168
- Dimensions: 12 x 14
Bedroom 4
- Area: 156
- Dimensions: 12 x 13
Bedroom 5
- Area: 120
- Dimensions: 10 x 12
Dining room
- Area: 156
- Dimensions: 12 x 13
Family room
- Area: 500
- Dimensions: 25 x 20
Kitchen
- Area: 273
- Dimensions: 13 x 21
Heating
- Forced Air
Cooling
- Central Air, Ceiling Fan(s)
Appliances
- Included: Gas Range/Oven, Double Oven, Dishwasher, Refrigerator, Washer, Dryer
- Laundry: Washer/Dryer Hookups, Main Level
Features
- Satellite Avail, High Speed Internet, Eat-in Kitchen, Separate Dining Room, Cathedral/Vaulted Ceilings, Open Floorplan, Pantry, Walk-In Closet(s), Open Floor Plan, Walk-in Closet
- Flooring: Wood, Tile, Carpet
- Windows: Window Coverings, Double Pane Windows
- Basement: Full,Partially Finished
- Has fireplace: Yes
- Fireplace features: Gas, Great Room
Interior area
- Total structure area: 4,502
- Total interior livable area: 4,502 sqft
- Finished area above ground: 2,251
- Finished area below ground: 2,251
Property
Parking
- Total spaces: 3
- Parking features: Garage - Attached
- Attached garage spaces: 3
- Details: Garage Type: Attached
Accessibility
- Accessibility features: Main Floor Bath, Accessible Bedroom, Main Level Laundry
Features
- Stories: 1
- Patio & porch: Patio
- Fencing: Fenced
- Has view: Yes
- View description: Mountain(s)
Lot
- Size: 9,399 sqft
- Features: Curbs, Gutters, Lawn Sprinkler System, Level, Abuts Private Open Space
Details
- Parcel number: R1643962
- Zoning: SFR
- Special conditions: Private Owner
Construction
Type & style
- Home type: SingleFamily
- Architectural style: Contemporary/Modern,Ranch
- Property subtype: Residential-Detached, Residential
Materials
- Wood/Frame, Stone, Composition Siding, Stucco
- Roof: Composition
Condition
- Not New, Previously Owned
- New construction: No
- Year built: 2017
Details
- Builder name: Nutrend Homes
Utilities & green energy
- Electric: Electric, PV REA
- Gas: Natural Gas, Xcel
- Sewer: District Sewer
- Water: District Water, ELCO
- Utilities for property: Natural Gas Available, Electricity Available, Cable Available
Green energy
- Energy efficient items: HVAC, Thermostat
Community & neighborhood
Location
- Region: Timnath
- Subdivision: Serratoga Falls
Other
Other facts
- Listing terms: Cash,Conventional
- Road surface type: Paved, Asphalt
Price history
| Date | Event | Price |
|---|---|---|
| 1/31/2023 | Sold | $1,050,000-3.2%$233/sqft |
Source: | ||
| 10/26/2022 | Price change | $1,085,000-9.6%$241/sqft |
Source: | ||
| 9/23/2022 | Listed for sale | $1,200,000+101.8%$267/sqft |
Source: | ||
| 6/16/2017 | Sold | $594,700$132/sqft |
Source: | ||
| 3/22/2017 | Pending sale | $594,700+370.1%$132/sqft |
Source: Coldwell Banker Residential Brokerage - Loveland #807858 | ||
Public tax history
| Year | Property taxes | Tax assessment |
|---|---|---|
| 2024 | $9,870 +25.1% | $72,213 +10.6% |
| 2023 | $7,887 -1.2% | $65,275 +31.2% |
| 2022 | $7,979 -6.1% | $49,734 -2.8% |
Find assessor info on the county website
Neighborhood: 80547
Nearby schools
GreatSchools rating
- 8/10Timnath Elementary SchoolGrades: PK-5Distance: 2.9 mi
- 5/10Timnath Middle-High SchoolGrades: 6-12Distance: 0.9 mi
Schools provided by the listing agent
- Elementary: Timnath
- Middle: Timnath Middle-High School
- High: Timnath Middle-High School
Source: IRES. This data may not be complete. We recommend contacting the local school district to confirm school assignments for this home.
Get a cash offer in 3 minutes
Find out how much your home could sell for in as little as 3 minutes with a no-obligation cash offer.
Estimated market value
$1,056,100
Get a cash offer in 3 minutes
Find out how much your home could sell for in as little as 3 minutes with a no-obligation cash offer.
Estimated market value
$1,056,100


