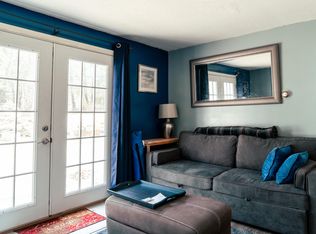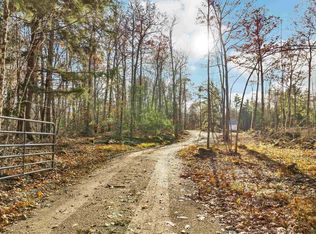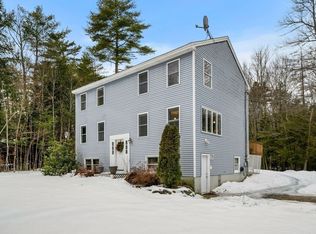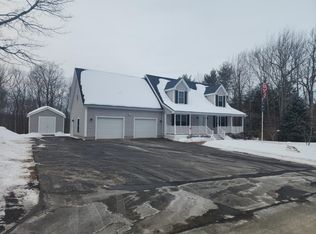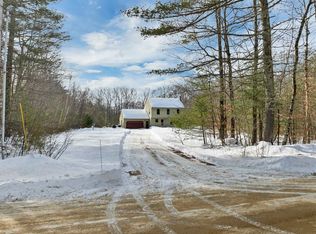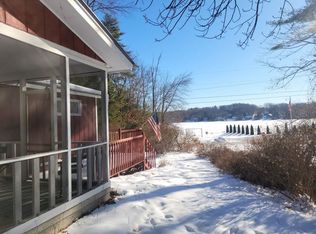This one-of-a-kind property is highlighted by a fully supplied mechanic’s dream garage—an exceptional feature that sets it apart. Designed for serious automotive enthusiasts, hobbyists, or those needing a high-function workspace, the garage comes completely equipped with an extensive collection of tools, with tools and select furnishings negotiable. Whether you’re restoring vehicles, running a home-based business, or pursuing hands-on projects, this space offers immediate usability and outstanding versatility.Above the garage, unfinished space provides excellent potential for conversion into a cozy apartment, guest suite, home office, or income-producing rental, adding even more value and flexibility to the property. The main home complements the garage with modern comforts and inviting living spaces. Enjoy year-round relaxation in the new hot tub and entertain with ease around the above-ground pool. The charming farmer’s porch offers the perfect place to unwind and enjoy peaceful mornings or sunsets, watch the wildlife deer & turkeys, in addition to the fruit trees while the walkout basement provides additional storage or future living space.Set on a beautiful and private 4.77-acre lot, this property offers room to grow, explore, and customize to your lifestyle. Ideal for buyers seeking space, function, and a truly exceptional garage setup, this property delivers endless possibilities. Key Features:Fully supplied mechanic’s dream garage (tools and select furnishings negotiable)Potential apartment or living space above the garage New hot tub and above-ground pool,Farmer’s porch and walkout basement,Private 4.77-acre lot
Active
Listed by:
Pamela Vatistas,
KW Coastal and Lakes & Mountains Realty 603-610-8500
$662,000
1027 Suncook Valley Road, Barnstead, NH 03225
2beds
1,872sqft
Est.:
Single Family Residence
Built in 2002
4.77 Acres Lot
$-- Zestimate®
$354/sqft
$-- HOA
What's special
Above-ground poolNew hot tubFruit treesWalkout basement
- 21 days |
- 2,164 |
- 61 |
Zillow last checked: 8 hours ago
Listing updated: January 23, 2026 at 08:40am
Listed by:
Pamela Vatistas,
KW Coastal and Lakes & Mountains Realty 603-610-8500
Source: PrimeMLS,MLS#: 5074756
Tour with a local agent
Facts & features
Interior
Bedrooms & bathrooms
- Bedrooms: 2
- Bathrooms: 2
- Full bathrooms: 2
Heating
- Propane, Pellet Stove, Forced Air
Cooling
- Mini Split
Appliances
- Included: Dishwasher, Dryer, Microwave, Gas Range, Refrigerator, Washer, Gas Water Heater, Instant Hot Water
- Laundry: Laundry Hook-ups, 1st Floor Laundry
Features
- Dining Area, Kitchen Island, Primary BR w/ BA
- Flooring: Hardwood
- Basement: Concrete,Full,Interior Entry
Interior area
- Total structure area: 3,432
- Total interior livable area: 1,872 sqft
- Finished area above ground: 1,872
- Finished area below ground: 0
Property
Parking
- Total spaces: 2
- Parking features: Paved, Auto Open, Finished, Heated Garage, Storage Above, Driveway, Garage, Attached, Carport
- Garage spaces: 2
- Has carport: Yes
- Has uncovered spaces: Yes
Features
- Levels: Two
- Stories: 2
- Patio & porch: Porch
- Exterior features: Garden, Other - See Remarks, Shed, Storage
- Has private pool: Yes
- Pool features: Above Ground
- Has spa: Yes
- Spa features: Heated
Lot
- Size: 4.77 Acres
- Features: Country Setting, Landscaped, Level, Secluded, Wooded
Details
- Additional structures: Outbuilding
- Parcel number: BRNDM00030L000030S000001
- Zoning description: 101 RE
- Other equipment: Standby Generator
Construction
Type & style
- Home type: SingleFamily
- Architectural style: Cape
- Property subtype: Single Family Residence
Materials
- Vinyl Siding
- Foundation: Concrete
- Roof: Asphalt Shingle
Condition
- New construction: No
- Year built: 2002
Utilities & green energy
- Electric: 200+ Amp Service, Circuit Breakers, Generator
- Sewer: 1250 Gallon, Private Sewer, Septic Tank
- Utilities for property: Cable Available, Propane
Community & HOA
Location
- Region: Center Barnstead
Financial & listing details
- Price per square foot: $354/sqft
- Tax assessed value: $458,600
- Annual tax amount: $7,480
- Date on market: 1/23/2026
- Road surface type: Paved
Estimated market value
Not available
Estimated sales range
Not available
Not available
Price history
Price history
| Date | Event | Price |
|---|---|---|
| 1/23/2026 | Listed for sale | $662,000+132.3%$354/sqft |
Source: | ||
| 9/7/2018 | Sold | $285,000-0.9%$152/sqft |
Source: | ||
| 5/17/2018 | Listed for sale | $287,500$154/sqft |
Source: BHHS Verani Concord #4693446 Report a problem | ||
Public tax history
Public tax history
| Year | Property taxes | Tax assessment |
|---|---|---|
| 2024 | $7,480 +13.7% | $458,600 |
| 2023 | $6,581 +6.5% | $458,600 +60.3% |
| 2022 | $6,180 -1.6% | $286,100 |
Find assessor info on the county website
BuyAbility℠ payment
Est. payment
$3,422/mo
Principal & interest
$2567
Property taxes
$623
Home insurance
$232
Climate risks
Neighborhood: 03225
Nearby schools
GreatSchools rating
- 5/10Barnstead Elementary SchoolGrades: PK-8Distance: 1.8 mi
- 4/10Prospect Mountain High SchoolGrades: 9-12Distance: 4.9 mi
- NAProspect Mountain High SchoolGrades: 9-12Distance: 4.9 mi
- Loading
- Loading
