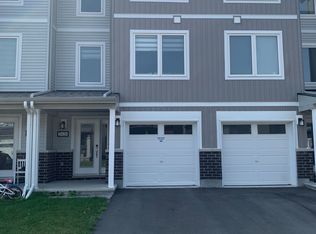Beautiful Detached home for rent in Richmond Meadows! Stunning, open-concept floorplan boasts tons of high-end upgrades and an abundance of natural light. Spacious, tiled entryway with impressive sightlines. Formal dining room with coffered ceiling and hardwood flooring that continues through the amply-sized living room with gas fireplace. Timeless kitchen complete with shaker cabinets, subway backsplash, chimney hood fan and an oversized island overlooking the rest of the main level so the good eats and conversation can flow. Impressive hardwood staircase. Luxe primary suite with walk-in closet and lavish ensuite with double sinks. Three additional bedrooms, second floor laundry room & another opulent full bathroom complete the second level. Central A/C, garage opener, mud room and over 2150 sq ft as per builder. Available immediately! Book your showing TODAY! Some photos virtually staged.
House for rent
C$2,800/mo
1027 Showman St, Ottawa, ON K0A 2Z0
4beds
Price may not include required fees and charges.
Singlefamily
Available now
-- Pets
Central air
In unit laundry
2 Parking spaces parking
Natural gas, forced air, fireplace
What's special
Open-concept floorplanHigh-end upgradesAbundance of natural lightFormal dining roomCoffered ceilingHardwood flooringGas fireplace
- 10 days
- on Zillow |
- -- |
- -- |
Travel times
Looking to buy when your lease ends?
Consider a first-time homebuyer savings account designed to grow your down payment with up to a 6% match & 4.15% APY.
Facts & features
Interior
Bedrooms & bathrooms
- Bedrooms: 4
- Bathrooms: 3
- Full bathrooms: 3
Heating
- Natural Gas, Forced Air, Fireplace
Cooling
- Central Air
Appliances
- Included: Dryer, Washer
- Laundry: In Unit, Laundry Room
Features
- Walk In Closet
- Has basement: Yes
- Has fireplace: Yes
Property
Parking
- Total spaces: 2
- Details: Contact manager
Features
- Stories: 2
- Exterior features: Contact manager
Details
- Parcel number: 039331554
Construction
Type & style
- Home type: SingleFamily
- Property subtype: SingleFamily
Materials
- Roof: Asphalt
Community & HOA
Location
- Region: Ottawa
Financial & listing details
- Lease term: Contact For Details
Price history
Price history is unavailable.
![[object Object]](https://photos.zillowstatic.com/fp/9559a9d46aa0594efb3a85ec11430596-p_i.jpg)
